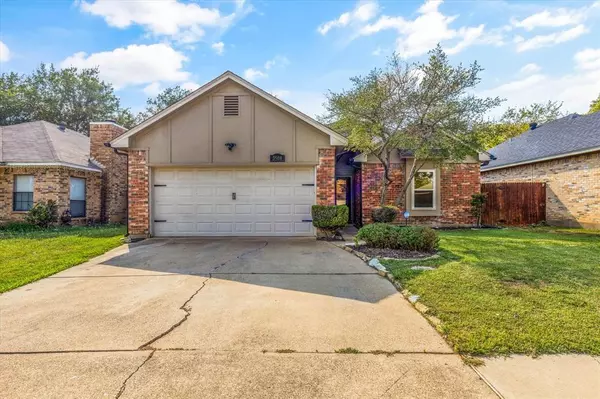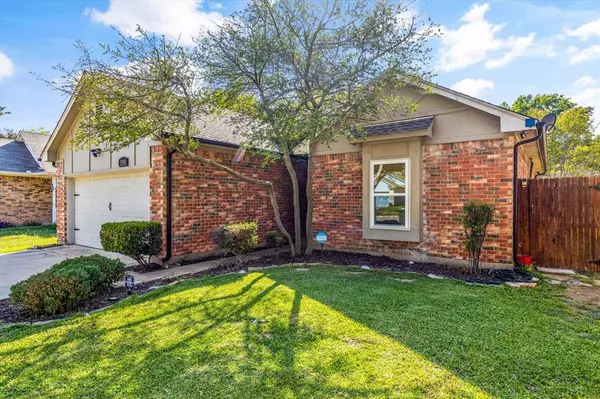For more information regarding the value of a property, please contact us for a free consultation.
3508 Hudson Drive Arlington, TX 76015
Want to know what your home might be worth? Contact us for a FREE valuation!

Our team is ready to help you sell your home for the highest possible price ASAP
Key Details
Property Type Single Family Home
Sub Type Single Family Residence
Listing Status Sold
Purchase Type For Sale
Square Footage 1,030 sqft
Price per Sqft $257
Subdivision Waverly Place
MLS Listing ID 20436561
Sold Date 10/27/23
Bedrooms 2
Full Baths 2
HOA Y/N None
Year Built 1985
Annual Tax Amount $2,923
Lot Size 6,185 Sqft
Acres 0.142
Property Description
Welcome to this inviting 2 bedroom, 2 bath residence nestled in a peaceful neighborhood. This charming home offers a perfect blend of comfort and convenience. As you walk in you’ll notice the open floor plan with abundant natural lighting featuring the living room with a wood burning fire place, dining area and kitchen. The master bedroom has an updated master bathroom which includes a stand up shower. The cozy backyard oasis is perfect for relaxing or entertaining guests. The attached garage provides convenient parking and additional storage space. Located in a family-friendly neighborhood, this home is just minutes away from parks, schools, restaurants, and the Parks Mall shopping center. And just minutes away from the AT&T Stadium, Rangers Ballpark, along with all the fun and entertainment Arlington has to offer. Don't miss out on the opportunity to make this wonderful house your new home. Schedule a viewing today!
Location
State TX
County Tarrant
Community Park
Direction Take I-20E Take exit 449B for Farm to Market Rd 157 North Cooper St toward UT Arlington Keep right at the fork Merge onto Cooper Turn right onto Wakefield Drive Turn left onto Waverly Drive Turn right onto Hudson Drive 3508 Hudson Drive will be on your right
Rooms
Dining Room 1
Interior
Interior Features Cable TV Available, Granite Counters, High Speed Internet Available, Pantry, Walk-In Closet(s)
Heating Central, Fireplace(s)
Cooling Ceiling Fan(s), Central Air
Flooring Tile, Wood
Fireplaces Number 1
Fireplaces Type Wood Burning
Appliance Dishwasher, Disposal, Microwave
Heat Source Central, Fireplace(s)
Laundry Electric Dryer Hookup, Utility Room, Full Size W/D Area, Washer Hookup
Exterior
Exterior Feature Covered Deck, Covered Patio/Porch
Garage Spaces 2.0
Fence Back Yard, Privacy, Wood
Community Features Park
Utilities Available Cable Available, City Sewer, City Water
Roof Type Composition
Total Parking Spaces 2
Garage Yes
Building
Story One
Foundation Slab
Level or Stories One
Structure Type Brick,Siding
Schools
Elementary Schools Foster
High Schools Bowie
School District Arlington Isd
Others
Ownership Individuals
Acceptable Financing Cash, Conventional, FHA
Listing Terms Cash, Conventional, FHA
Financing FHA
Read Less

©2024 North Texas Real Estate Information Systems.
Bought with Elena Sweetser • Keller Williams Realty
GET MORE INFORMATION




