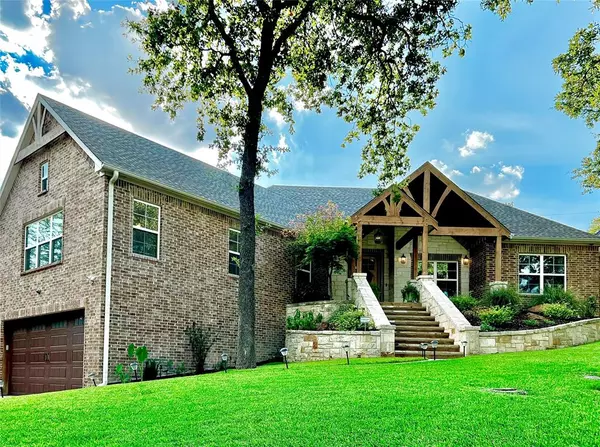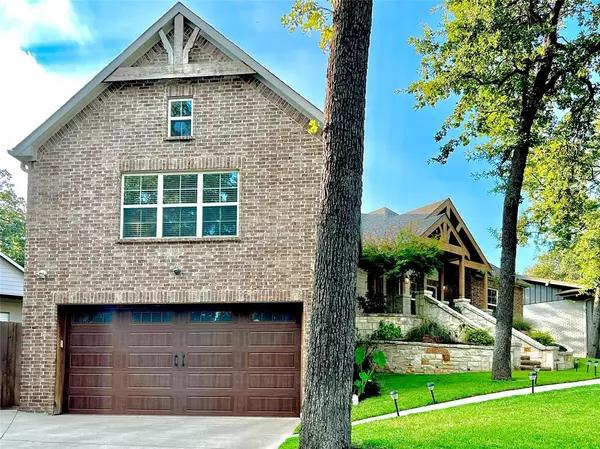For more information regarding the value of a property, please contact us for a free consultation.
9 Yorkshire Bedford, TX 76021
Want to know what your home might be worth? Contact us for a FREE valuation!

Our team is ready to help you sell your home for the highest possible price ASAP
Key Details
Property Type Single Family Home
Sub Type Single Family Residence
Listing Status Sold
Purchase Type For Sale
Square Footage 2,534 sqft
Price per Sqft $226
Subdivision Rollingwood Add
MLS Listing ID 20433015
Sold Date 10/27/23
Bedrooms 4
Full Baths 2
Half Baths 1
HOA Fees $11/qua
HOA Y/N Voluntary
Year Built 2016
Annual Tax Amount $8,176
Lot Size 10,890 Sqft
Acres 0.25
Property Description
Welcome to 9 Yorkshire in Bedford, Texas. This is a 2016 Custom Built Home on a meticulously landscaped .25 acre lot with mature oak trees in a quiet, established neighborhood. This home has a cozy farmhouse feel, complete with vaulted ceilings and a double-sided fireplace. Top notch finishes abound in this home, including custom cabinets, quartz countertops, built-in gas range, stained concrete and hardwood floors, security system and surround sound throughout the living room and large gameroom. The primary suite flows through to the bathroom with garden tub and walk in shower. Two more rooms sit across the home with a full bathroom in between so you can remain close to your family while still maintaining privacy. All with spray foam insulation and a tankless water heater for max efficiency. Enjoy your covered back porch complete with outdoor kitchen and patio area. 8ft privacy fence along the back, with an air conditioned shop for all your projects.
Location
State TX
County Tarrant
Direction Follow GPS
Rooms
Dining Room 2
Interior
Interior Features Built-in Features, Kitchen Island, Sound System Wiring, Vaulted Ceiling(s), Walk-In Closet(s)
Heating Central
Cooling Central Air
Flooring Carpet, Concrete, Hardwood
Fireplaces Number 1
Fireplaces Type Brick, Double Sided
Appliance Built-in Gas Range, Dishwasher
Heat Source Central
Laundry Utility Room, Full Size W/D Area
Exterior
Garage Spaces 3.0
Utilities Available City Sewer
Parking Type Garage Single Door
Total Parking Spaces 3
Garage Yes
Building
Story One and One Half
Foundation Slab
Level or Stories One and One Half
Schools
Elementary Schools Shadybrook
High Schools Trinity
School District Hurst-Euless-Bedford Isd
Others
Financing Conventional
Read Less

©2024 North Texas Real Estate Information Systems.
Bought with Christy Arnold • Keller Williams Realty-FM
GET MORE INFORMATION




