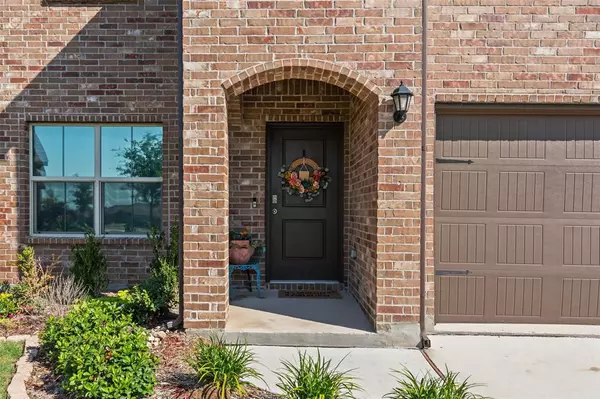For more information regarding the value of a property, please contact us for a free consultation.
2100 Blythwood Trail Fort Worth, TX 76108
Want to know what your home might be worth? Contact us for a FREE valuation!

Our team is ready to help you sell your home for the highest possible price ASAP
Key Details
Property Type Single Family Home
Sub Type Single Family Residence
Listing Status Sold
Purchase Type For Sale
Square Footage 2,503 sqft
Price per Sqft $151
Subdivision Chapel Crk
MLS Listing ID 20385471
Sold Date 10/30/23
Style Traditional
Bedrooms 4
Full Baths 2
Half Baths 1
HOA Fees $45/ann
HOA Y/N Mandatory
Year Built 2020
Annual Tax Amount $8,687
Lot Size 10,759 Sqft
Acres 0.247
Property Description
This 4-bed, 2.5-bath home spans 2,503 sqft, offering ample space for modern living. Situated on a 10,759 sqft lot, this property blends sleek design with comfort.
Crafted in 2020, the home balances contemporary aesthetics with relaxed living. Upgraded wood-look tile and plush carpeting flow through the open layout, inviting natural light that accentuates the spaciousness.
The gourmet kitchen is a highlight, boasting modern cabinetry and a center island for culinary artistry. Entertain or enjoy family meals with ease.
Unwind under the roofed pergola, an outdoor haven, or appreciate energy-efficient tinted windows that add style and comfort.
An additional fenced area beckons in the back, perfect for your personal touch. The yard's potential is limitless – gardens, play, or a future pool.
Versatility shines with a bonus room and den. Create a home office, playroom, gym, or reading nook.
Schedule a showing today and embrace luxury within.
Location
State TX
County Tarrant
Community Club House, Community Pool, Playground
Direction Use GPS
Rooms
Dining Room 1
Interior
Interior Features Cable TV Available, Decorative Lighting, High Speed Internet Available, Smart Home System
Heating Central, Natural Gas
Cooling Central Air, Electric
Flooring Carpet, Ceramic Tile
Fireplaces Number 1
Fireplaces Type Electric
Appliance Dishwasher, Gas Oven, Gas Range, Microwave
Heat Source Central, Natural Gas
Laundry Electric Dryer Hookup, Utility Room, Full Size W/D Area
Exterior
Exterior Feature Covered Patio/Porch, Fire Pit, Private Yard, Storage
Garage Spaces 2.0
Community Features Club House, Community Pool, Playground
Utilities Available City Sewer, City Water, Electricity Connected, Individual Gas Meter, Individual Water Meter, Sidewalk, Underground Utilities
Roof Type Composition
Parking Type Garage Double Door
Total Parking Spaces 2
Garage Yes
Building
Lot Description Interior Lot, Landscaped, Sprinkler System, Subdivision
Story Two
Foundation Slab
Level or Stories Two
Structure Type Brick,Frame
Schools
Elementary Schools Bluehaze
Middle Schools Brewer
High Schools Brewer
School District White Settlement Isd
Others
Restrictions Deed,Development
Ownership Childers
Acceptable Financing Cash, Conventional, FHA, VA Loan
Listing Terms Cash, Conventional, FHA, VA Loan
Financing Conventional
Read Less

©2024 North Texas Real Estate Information Systems.
Bought with Edith Velasquez • Decorative Real Estate
GET MORE INFORMATION




