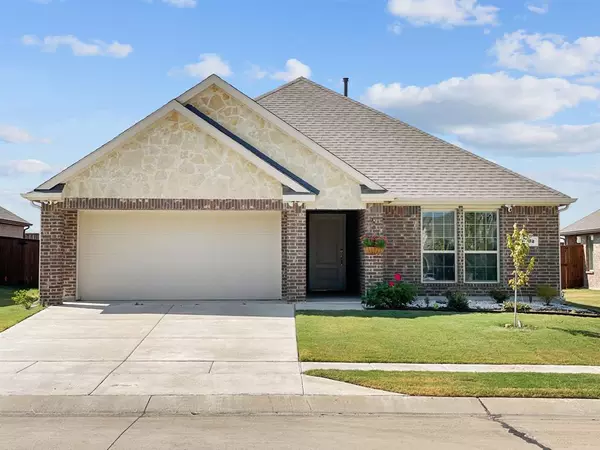For more information regarding the value of a property, please contact us for a free consultation.
492 Declaration Way Fate, TX 75189
Want to know what your home might be worth? Contact us for a FREE valuation!

Our team is ready to help you sell your home for the highest possible price ASAP
Key Details
Property Type Single Family Home
Sub Type Single Family Residence
Listing Status Sold
Purchase Type For Sale
Square Footage 1,771 sqft
Price per Sqft $191
Subdivision Williamsburg Phase 2B
MLS Listing ID 20426811
Sold Date 10/30/23
Style Traditional
Bedrooms 3
Full Baths 2
HOA Fees $35
HOA Y/N Mandatory
Year Built 2020
Lot Size 6,599 Sqft
Acres 0.1515
Property Description
Make this beautiful move in ready 3 bedroom 2 bath residence, located in the premier Master-Planned Williamsburg neighborhood in Fate, TX your next place to call home. Built in 2020, this smart home features a light and bright open floor concept perfect for entertaining and family gatherings. The kitchen presents a brand new farm house style sink, with granite countertops, stainless steel appliances and gas range. The spacious primary bedroom offers a peaceful retreat with views of the backyard and opens to the ensuite bath with a large shower and walk in closet. Oversized backyard with covered patio backs up to a greenbelt. The community offers an amenity center featuring a resort style pool, playground for kids, Olympic-style lap pool, and fitness center. Walking distance to Rockwall ISD elementary school, and minutes away from Fresh Grocery Store, restaurants, shopping, and entertainment. New gutters, updated ceiling fans throughout, and landscape lights. PID has been paid.
Location
State TX
County Rockwall
Community Community Pool, Playground, Pool, Sidewalks
Direction Traveling I30 East from Rockwall take exit 73 for Farm to Market Rd 551 toward Fate. Merge onto I30 Frontage Rd. Turn right onto Memorial Pkwy. Turn right onto Cavalry Crossing. Turn right onto Jefferson Ln. Turn right onto Declaration Way.
Rooms
Dining Room 1
Interior
Interior Features Cable TV Available, Double Vanity, High Speed Internet Available, Open Floorplan, Smart Home System
Heating Central, Natural Gas
Cooling Ceiling Fan(s), Central Air, Electric
Flooring Carpet, Ceramic Tile, Luxury Vinyl Plank
Appliance Dishwasher, Disposal, Gas Range, Microwave, Tankless Water Heater
Heat Source Central, Natural Gas
Exterior
Garage Spaces 2.0
Fence Wood
Community Features Community Pool, Playground, Pool, Sidewalks
Utilities Available Cable Available, City Sewer, City Water, Community Mailbox
Roof Type Composition
Garage Yes
Building
Story One
Foundation Slab
Level or Stories One
Structure Type Brick,Rock/Stone
Schools
Elementary Schools Lupe Garcia
Middle Schools Herman E Utley
High Schools Heath
School District Rockwall Isd
Others
Ownership See Tax Record
Acceptable Financing Cash, Conventional, FHA, VA Loan
Listing Terms Cash, Conventional, FHA, VA Loan
Financing Cash
Read Less

©2024 North Texas Real Estate Information Systems.
Bought with Autumn Von Schwarz • EXIT REALTY ELITE
GET MORE INFORMATION




