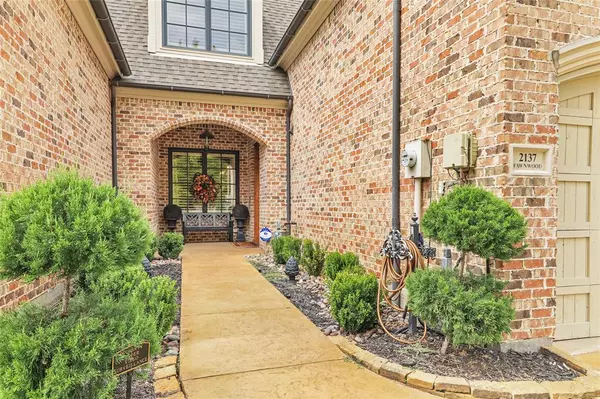For more information regarding the value of a property, please contact us for a free consultation.
2137 Fawnwood Drive Plano, TX 75093
Want to know what your home might be worth? Contact us for a FREE valuation!

Our team is ready to help you sell your home for the highest possible price ASAP
Key Details
Property Type Townhouse
Sub Type Townhouse
Listing Status Sold
Purchase Type For Sale
Square Footage 2,818 sqft
Price per Sqft $292
Subdivision Willow Bend Park Ph Three
MLS Listing ID 20430927
Sold Date 11/03/23
Style Traditional
Bedrooms 3
Full Baths 2
Half Baths 1
HOA Fees $500/mo
HOA Y/N Mandatory
Year Built 2011
Annual Tax Amount $13,177
Lot Size 3,920 Sqft
Acres 0.09
Property Description
Enter into this beautiful Hawkins Welwood townhome in Willow Bend Park and you will feel right at home.This unique enclave community encourages walkability with tree-lined courtyards,stone walkways,garden pavilions and fountains. Enjoy a maintenance–free “lock-and-leave” lifestyle. Each space in the home feels like a page in Architectual Digest. The family room focus points are the dramatic cathedral ceiling,custom built-ins, cozy fireplace and outdoor patio access.The gourmet kitchen has stunning Brazilian quartzite counters, tons of storage,gas cooktop and topline appliances.Oversized dining room tops off the perfect floorplan for elegant living.First floor primary retreat with more custom built-ins, luxurious spa-like bath with antique closet doors.Upstairs are 2 bedrooms and loft office or living area. Don’t miss the cozy built-in daybed nook in the oversized guest suite.Beautiful home and community,perfect West Plano location.
Location
State TX
County Collin
Community Greenbelt
Direction Ask Siri or google
Rooms
Dining Room 1
Interior
Interior Features Cable TV Available, Flat Screen Wiring, High Speed Internet Available, Sound System Wiring
Heating Central, Natural Gas
Cooling Central Air, Electric
Flooring Carpet, Ceramic Tile, Wood
Fireplaces Number 1
Fireplaces Type Brick, Gas Logs
Appliance Built-in Refrigerator, Dishwasher, Disposal, Electric Oven, Gas Cooktop, Gas Water Heater, Microwave
Heat Source Central, Natural Gas
Laundry Utility Room, Full Size W/D Area
Exterior
Exterior Feature Attached Grill
Garage Spaces 2.0
Fence Brick, Metal
Community Features Greenbelt
Utilities Available City Sewer, City Water
Roof Type Composition
Parking Type Garage Double Door, Garage Faces Front
Total Parking Spaces 2
Garage Yes
Building
Lot Description Landscaped, Park View, Subdivision
Story Two
Foundation Slab
Level or Stories Two
Structure Type Brick
Schools
Elementary Schools Centennial
Middle Schools Renner
High Schools Shepton
School District Plano Isd
Others
Ownership see agent
Acceptable Financing Cash, Conventional
Listing Terms Cash, Conventional
Financing Conventional
Read Less

©2024 North Texas Real Estate Information Systems.
Bought with Susan Finkelstein • Ebby Halliday, Realtors
GET MORE INFORMATION




