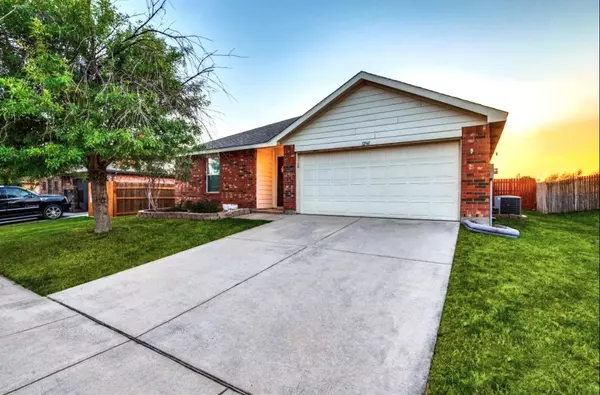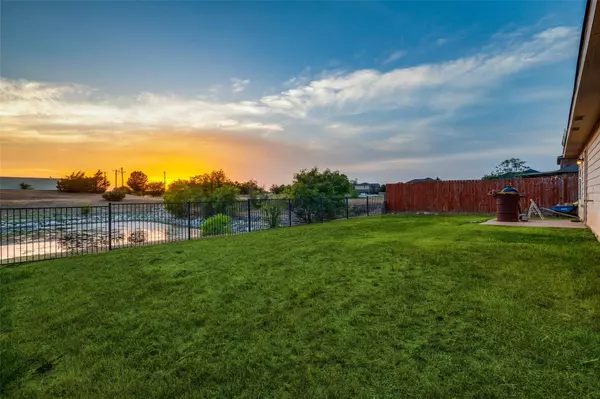For more information regarding the value of a property, please contact us for a free consultation.
12941 Kelly Drive Rhome, TX 76078
Want to know what your home might be worth? Contact us for a FREE valuation!

Our team is ready to help you sell your home for the highest possible price ASAP
Key Details
Property Type Single Family Home
Sub Type Single Family Residence
Listing Status Sold
Purchase Type For Sale
Square Footage 1,768 sqft
Price per Sqft $155
Subdivision Shale Creek Ph 2
MLS Listing ID 20384715
Sold Date 11/08/23
Style Traditional
Bedrooms 4
Full Baths 2
HOA Fees $30/qua
HOA Y/N Mandatory
Year Built 2008
Annual Tax Amount $5,847
Lot Size 6,272 Sqft
Acres 0.144
Property Description
MOTIVATED SELLER!!! This home would make the perfect starter, rental or retirement home. This beautiful home is close to DFW, the Alliance Corridor & the Texas Motor Speedway, yet outside the city limits of Rhome, for much lower property taxes. Located in popular Northwest ISD schools, with bus service. The large living area opens to the kitchen, creating a highly desired open concept feel. Spacious kitchen with ample counter space, a dining area, pantry and lots of cabinets for storage. The primary suite features a picturesque view of the backyard, laminate wood flooring and bath with garden tub, separate shower and huge walk-in closet. A 4th bedroom has endless possibilities - home office, craft room or guest suite. Spend summer evenings on the backyard patio overlooking the serene pond or head out and explore all that this community has to offer including a pool, clubhouse, and workout center. The home is priced lower than neighborhood comps in lieu of a flooring allowance.
Location
State TX
County Wise
Community Club House, Community Pool, Park, Pool
Direction From Hwy 114, North on Shale Creek Blvd. Left on Carpenter Ln. Turn onto Kelly Dr. Home is on the Left.
Rooms
Dining Room 1
Interior
Interior Features Cable TV Available, High Speed Internet Available
Heating Electric, Fireplace(s)
Cooling Ceiling Fan(s), Central Air
Flooring Ceramic Tile, See Remarks
Appliance Dishwasher, Disposal, Electric Cooktop, Electric Oven, Electric Range, Microwave, Refrigerator
Heat Source Electric, Fireplace(s)
Laundry Electric Dryer Hookup, Full Size W/D Area, Washer Hookup
Exterior
Garage Spaces 2.0
Fence Metal, Wood
Community Features Club House, Community Pool, Park, Pool
Utilities Available Concrete, Private Sewer, Private Water, Sidewalk, Underground Utilities
Roof Type Composition
Total Parking Spaces 2
Garage Yes
Building
Lot Description Few Trees, Interior Lot, Landscaped, Sprinkler System, Subdivision, Water/Lake View
Story One
Foundation Slab
Level or Stories One
Structure Type Brick
Schools
Elementary Schools Prairievie
Middle Schools Chisholmtr
High Schools Northwest
School District Northwest Isd
Others
Restrictions Deed
Ownership Megan Wells
Acceptable Financing Cash, Conventional, FHA, VA Loan
Listing Terms Cash, Conventional, FHA, VA Loan
Financing FHA
Read Less

©2024 North Texas Real Estate Information Systems.
Bought with Brittany Allred • Compass RE Texas, LLC
GET MORE INFORMATION




