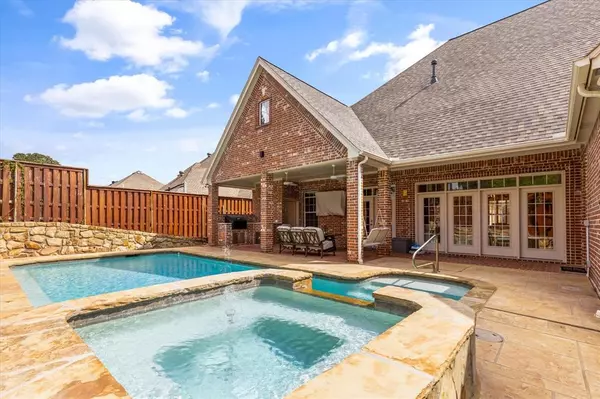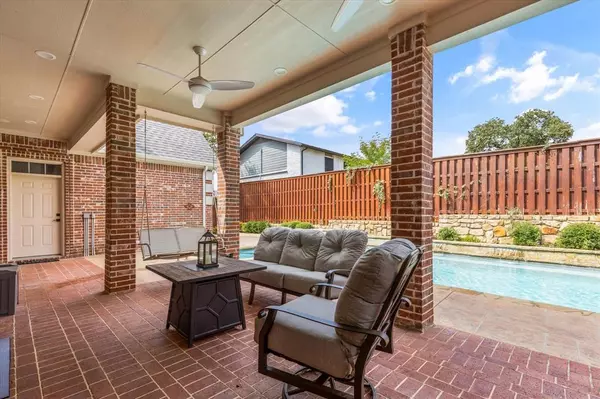For more information regarding the value of a property, please contact us for a free consultation.
933 Crestview Drive Bedford, TX 76021
Want to know what your home might be worth? Contact us for a FREE valuation!

Our team is ready to help you sell your home for the highest possible price ASAP
Key Details
Property Type Single Family Home
Sub Type Single Family Residence
Listing Status Sold
Purchase Type For Sale
Square Footage 3,311 sqft
Price per Sqft $211
Subdivision Oaks Of Bedford Add
MLS Listing ID 20431454
Sold Date 11/15/23
Style Traditional
Bedrooms 4
Full Baths 2
Half Baths 2
HOA Y/N None
Year Built 2003
Annual Tax Amount $10,475
Lot Size 10,628 Sqft
Acres 0.244
Property Description
Discover your dream life in this spacious sanctuary available only due to relocation. With top-rated schools, extensive updates, and irresistible amenities this home is a haven for modern living! This gem provides major updating and peace of mind where it counts with Smart home features including a new upgraded 2 unit HVAC system, pool heater, smart dishwasher, tankless water heater, premium wifi system + extender, custom indoor & outdoor lighting, and new carpet. Cooking enthusiasts welcome to the kitchen of your dreams equipped with double ovens, two sinks, warming drawer, gas cooktop, ice maker, wine fridge, huge built-in fridge, and butler's pantry! Massive, fully modernized owner's retreat with fireplace, frameless shower, separate walk-in closets & vanities, and private pool entry. Outside enjoy a secluded oasis, complete with heated inground pool and outdoor kitchen perfect for entertaining. Stop dreaming and start living! Your life of comfort, style, and entertainment awaits.
Location
State TX
County Tarrant
Direction From 183 head north on Forest Ridge Rd. Head west on Harwood road then turn north on Shady Brook Dr. Head west on Crestview Dr. to home. House is on the right-hand side. From 121 exit on Cheek-Sparger heading west. Turn south on McLain Rd. then head west on Crestview Dr. to home.
Rooms
Dining Room 2
Interior
Interior Features Built-in Features, Built-in Wine Cooler, Cedar Closet(s), Decorative Lighting, Double Vanity, Eat-in Kitchen, Granite Counters, High Speed Internet Available, Kitchen Island, Natural Woodwork, Open Floorplan, Pantry, Walk-In Closet(s)
Heating Central, ENERGY STAR Qualified Equipment, Fireplace(s)
Cooling Ceiling Fan(s), Central Air, ENERGY STAR Qualified Equipment
Flooring Ceramic Tile, Hardwood, Travertine Stone
Fireplaces Number 2
Fireplaces Type Family Room, Gas, Gas Logs, Gas Starter, Great Room, Master Bedroom
Equipment Irrigation Equipment
Appliance Built-in Gas Range, Built-in Refrigerator, Dishwasher, Disposal, Electric Oven, Gas Range, Ice Maker, Microwave, Convection Oven, Plumbed For Gas in Kitchen, Refrigerator, Tankless Water Heater, Vented Exhaust Fan, Warming Drawer, Water Filter, Water Purifier
Heat Source Central, ENERGY STAR Qualified Equipment, Fireplace(s)
Laundry Electric Dryer Hookup, Utility Room, Full Size W/D Area, Washer Hookup
Exterior
Exterior Feature Attached Grill, Courtyard, Covered Patio/Porch, Gas Grill, Rain Gutters, Lighting, Outdoor Grill, Outdoor Kitchen, Private Yard, Storage, Uncovered Courtyard
Garage Spaces 3.0
Fence Back Yard, Fenced, High Fence, Privacy, Wood
Pool Fenced, Gunite, Heated, In Ground, Pool/Spa Combo, Separate Spa/Hot Tub, Water Feature, Waterfall
Utilities Available City Sewer, City Water, Sidewalk
Roof Type Asphalt
Parking Type Garage Single Door, Additional Parking, Driveway, Garage Door Opener, Garage Faces Front, Kitchen Level, Lighted, Storage
Total Parking Spaces 3
Garage Yes
Private Pool 1
Building
Lot Description No Backyard Grass
Story One
Foundation Slab
Level or Stories One
Structure Type Brick,Stone Veneer,Wood
Schools
Elementary Schools Bedfordhei
High Schools Bell
School District Hurst-Euless-Bedford Isd
Others
Ownership See Tax Roll
Acceptable Financing Cash, Conventional, VA Loan
Listing Terms Cash, Conventional, VA Loan
Financing Conventional
Special Listing Condition Owner/ Agent, Survey Available
Read Less

©2024 North Texas Real Estate Information Systems.
Bought with Bradley Crouch • Engel&Voelkers DallasSouthlake
GET MORE INFORMATION




