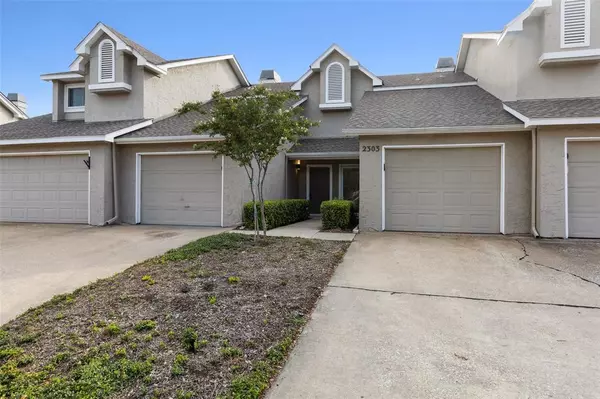For more information regarding the value of a property, please contact us for a free consultation.
8400 Hickory Street #2302 Frisco, TX 75034
Want to know what your home might be worth? Contact us for a FREE valuation!

Our team is ready to help you sell your home for the highest possible price ASAP
Key Details
Property Type Townhouse
Sub Type Townhouse
Listing Status Sold
Purchase Type For Sale
Square Footage 884 sqft
Price per Sqft $335
Subdivision Hickory Street Village Ph I
MLS Listing ID 20440001
Sold Date 11/16/23
Style Traditional
Bedrooms 1
Full Baths 1
Half Baths 1
HOA Fees $284/mo
HOA Y/N Mandatory
Year Built 1987
Annual Tax Amount $4,079
Lot Size 1,524 Sqft
Acres 0.035
Property Description
Amazing, Low Maintenance townhome is situated in the highly desirable Hickory Street Village. Great location, just across the street from the club house and pool! Step inside to see hardwood floors throughout, neutral painted walls & a large open flowing living area! Tons of natural light inside! From the Living Room a sliding door opens up to a quaint patio area. Galley Kitchen is decked out with quartz countertops, plenty of cabinet space + stainless steel appliances including an electric cooktop, oven + microwave. Living room is adorned with a gorgeous fireplace w-quartz surround! The upstairs Primary Suite is HUGE, it has plenty of space for your office desk & a large window offering outside views! The en-suite bath is complete with built in cabinets, a very large walk in closet and a shower and tub combo. The utility closet has plenty of space for your full size washer and dryer and is just steps away from your huge walk in closet! Move in ready! Great central Frisco Location!
Location
State TX
County Collin
Community Club House, Community Pool
Direction From DNT exit Main St and head east, right on Woodstream Dr, left on Hickory St. The property will be on the left.
Rooms
Dining Room 1
Interior
Interior Features Built-in Features, Cable TV Available, Decorative Lighting, Eat-in Kitchen, High Speed Internet Available, Open Floorplan, Walk-In Closet(s)
Heating Central, Electric
Cooling Ceiling Fan(s), Central Air, Electric
Flooring Hardwood, Wood
Fireplaces Number 1
Fireplaces Type Decorative, Living Room, Wood Burning
Appliance Dishwasher, Electric Range, Microwave
Heat Source Central, Electric
Laundry Electric Dryer Hookup, Utility Room, Full Size W/D Area, Washer Hookup
Exterior
Exterior Feature Rain Gutters, Lighting
Garage Spaces 1.0
Fence Back Yard, Fenced, Wood
Pool Gunite, In Ground, Outdoor Pool
Community Features Club House, Community Pool
Utilities Available All Weather Road, Asphalt, Cable Available, City Sewer, City Water, Community Mailbox, Concrete, Curbs, Electricity Available, Electricity Connected, Phone Available, Sewer Available, Sidewalk, Underground Utilities
Roof Type Composition,Shingle
Parking Type Garage Single Door, Concrete, Covered, Direct Access, Driveway, Garage, Garage Door Opener, Garage Faces Front, Inside Entrance, Kitchen Level, Lighted
Total Parking Spaces 1
Garage Yes
Private Pool 1
Building
Lot Description Few Trees, Interior Lot, Landscaped, Subdivision, Zero Lot Line
Story Two
Foundation Slab
Level or Stories Two
Structure Type Stucco
Schools
Elementary Schools Bright
Middle Schools Staley
High Schools Frisco
School District Frisco Isd
Others
Ownership Of record.
Acceptable Financing Cash, Conventional
Listing Terms Cash, Conventional
Financing FHA
Read Less

©2024 North Texas Real Estate Information Systems.
Bought with Jose Perez • Coldwell Banker Apex, REALTORS
GET MORE INFORMATION




