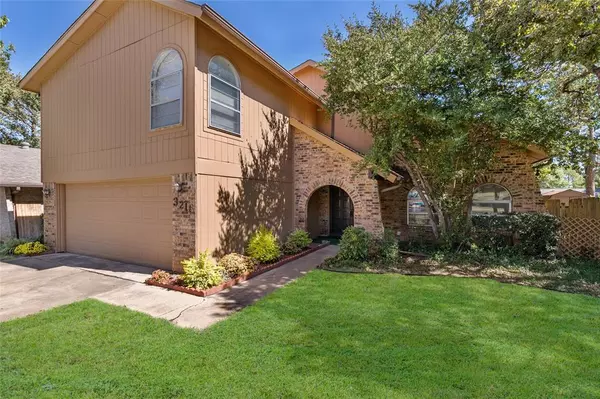For more information regarding the value of a property, please contact us for a free consultation.
3216 Hickory Court Bedford, TX 76021
Want to know what your home might be worth? Contact us for a FREE valuation!

Our team is ready to help you sell your home for the highest possible price ASAP
Key Details
Property Type Single Family Home
Sub Type Single Family Residence
Listing Status Sold
Purchase Type For Sale
Square Footage 2,252 sqft
Price per Sqft $168
Subdivision Oak View Hills
MLS Listing ID 20456695
Sold Date 11/17/23
Bedrooms 4
Full Baths 2
Half Baths 1
HOA Y/N None
Year Built 1976
Annual Tax Amount $7,096
Lot Size 7,361 Sqft
Acres 0.169
Property Description
Ideally located on a tranquil tree-lined cul-de-sac. This spacious newly renovated home offers a cozy interior with 2 large living areas, a brick wood burning Fireplace, wet bar, and separate dining area. Large fenced backyard sits underneath mature shade trees with a covered patio & BBQ ready deck area for grilling & entertaining, plus beautiful growing areas for outdoor living enjoyment. Kitchen offers granite counters, tile floors & ample cabinetry for storage & prep. All bedrooms are upstairs for privacy. One bedroom-loft works well as an office. Spacious primary bedroom features French door entry, updated ensuite with double sinks, natural stone vanity top, separate shower & huge WIC. Secondary bedrooms share a hall bath recently updated with pedestal sink & glass tub enclosure. Roof, gutters & fence recently replaced. In-ground Rainbird controlled sprinkler system & oversized 2 car garage. Near shopping, dining, Elementary & Junior High schools, parks & walking trails!
Location
State TX
County Tarrant
Direction From SH121, head West on Cummings Dr. Follow past Martin Dr to Hickory Ct and turn left. House is on the left.
Rooms
Dining Room 1
Interior
Interior Features Chandelier, Decorative Lighting, Eat-in Kitchen, High Speed Internet Available, Loft, Open Floorplan, Vaulted Ceiling(s), Wet Bar, Wired for Data
Heating Central, Electric, Fireplace(s), Heat Pump
Cooling Ceiling Fan(s), Central Air, Electric, ENERGY STAR Qualified Equipment, Heat Pump, Roof Turbine(s)
Flooring Carpet, Tile
Fireplaces Number 1
Fireplaces Type Brick, Wood Burning
Appliance Dishwasher, Disposal, Electric Oven, Electric Range, Electric Water Heater, Vented Exhaust Fan
Heat Source Central, Electric, Fireplace(s), Heat Pump
Exterior
Exterior Feature Covered Patio/Porch, Rain Gutters
Garage Spaces 2.0
Fence Back Yard, Wood
Utilities Available City Sewer, City Water, Electricity Connected, Individual Water Meter
Roof Type Shingle
Total Parking Spaces 2
Garage Yes
Building
Lot Description Cul-De-Sac, Interior Lot, Landscaped, Sprinkler System
Story Two
Foundation Slab
Level or Stories Two
Structure Type Brick,Siding
Schools
Elementary Schools Meadowcrk
High Schools Trinity
School District Hurst-Euless-Bedford Isd
Others
Restrictions Unknown Encumbrance(s)
Ownership on file
Acceptable Financing Cash, Conventional, FHA, VA Loan
Listing Terms Cash, Conventional, FHA, VA Loan
Financing Conventional
Read Less

©2025 North Texas Real Estate Information Systems.
Bought with Lacea Renta • eXp Realty LLC



