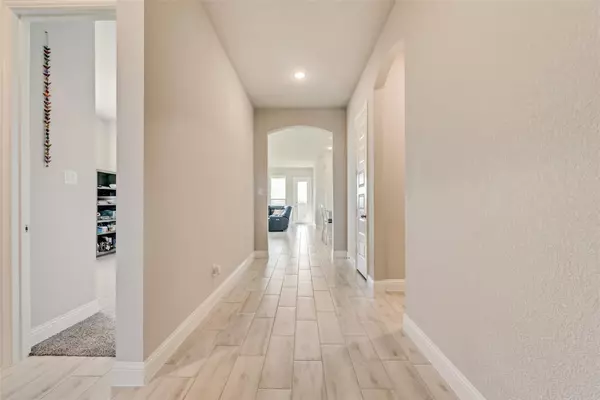For more information regarding the value of a property, please contact us for a free consultation.
3216 Sawmill Way Mansfield, TX 76063
Want to know what your home might be worth? Contact us for a FREE valuation!

Our team is ready to help you sell your home for the highest possible price ASAP
Key Details
Property Type Single Family Home
Sub Type Single Family Residence
Listing Status Sold
Purchase Type For Sale
Square Footage 2,053 sqft
Price per Sqft $212
Subdivision Mill Vly
MLS Listing ID 20452147
Sold Date 11/16/23
Style A-Frame
Bedrooms 3
Full Baths 2
Half Baths 1
HOA Fees $29/ann
HOA Y/N Mandatory
Year Built 2021
Annual Tax Amount $4,974
Lot Size 8,276 Sqft
Acres 0.19
Property Description
Just like new (2021) home in Mill Valley! City of Mansfield but Midlothian ISD and Ellis County Taxes! This home features 3 bedrooms, study, 2.5 baths, chefs kitchen with quartz counter tops, ss appliances, an abundance of counter and cabinet space, wood look tile throughout, upgraded carpet, upgraded light fixtures. Split bedroom floor plan with master on opposite side for Privacy. Spacious master with bay window and Ensuite bath featuring dual sinks, stand up shower, garden tub, large walk in closet. Study connect to master and would make for the perfect nursery or workout room! Half bath for guests and large laundry room complete this perfect Mansfield home. It is light and bright and Sits on an oversized lot with Pool size yard with covered patio and no backyard neighbors! Mill Valley is close to shopping, highways, and everything in DFW!!
Location
State TX
County Ellis
Direction From Highway 360S exit Lonestar, service road to Sawmill, right on Sawmill, home is on left.
Rooms
Dining Room 1
Interior
Interior Features Cable TV Available, Decorative Lighting, Eat-in Kitchen, Flat Screen Wiring, High Speed Internet Available, Kitchen Island, Pantry, Smart Home System, Walk-In Closet(s), Wired for Data
Heating Natural Gas
Cooling Central Air, Electric
Fireplaces Number 1
Fireplaces Type Gas, Living Room, Stone
Appliance Built-in Gas Range, Dishwasher, Disposal, Electric Oven, Gas Cooktop, Gas Range, Microwave, Plumbed For Gas in Kitchen, Refrigerator
Heat Source Natural Gas
Exterior
Exterior Feature Covered Patio/Porch, Rain Gutters
Garage Spaces 2.0
Carport Spaces 2
Fence Brick, Wood
Utilities Available City Sewer, City Water
Total Parking Spaces 2
Garage Yes
Building
Lot Description Cul-De-Sac, Greenbelt, Interior Lot, Sprinkler System
Story One
Foundation Slab
Level or Stories One
Structure Type Brick
Schools
Elementary Schools Vitovsky
Middle Schools Frank Seale
High Schools Midlothian
School District Midlothian Isd
Others
Restrictions Deed
Ownership Jacob and Victoria Garcia
Acceptable Financing Cash, Conventional, FHA, VA Loan
Listing Terms Cash, Conventional, FHA, VA Loan
Financing Cash
Read Less

©2025 North Texas Real Estate Information Systems.
Bought with Lisa Beal • Taylor Realty Associates



