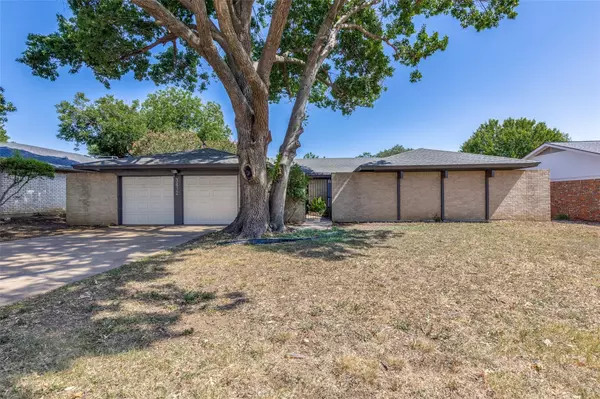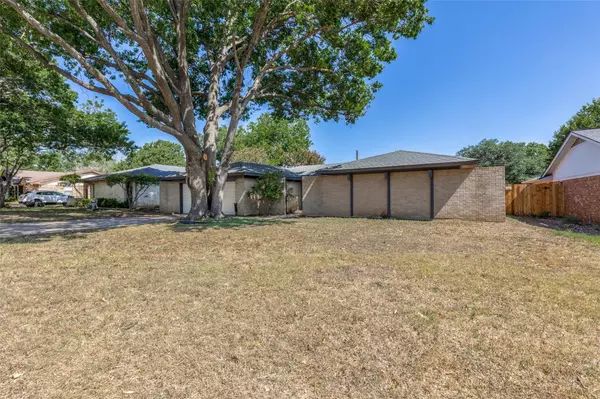For more information regarding the value of a property, please contact us for a free consultation.
3432 Kelvin Avenue Fort Worth, TX 76133
Want to know what your home might be worth? Contact us for a FREE valuation!

Our team is ready to help you sell your home for the highest possible price ASAP
Key Details
Property Type Single Family Home
Sub Type Single Family Residence
Listing Status Sold
Purchase Type For Sale
Square Footage 2,249 sqft
Price per Sqft $148
Subdivision South Hills Add
MLS Listing ID 20386001
Sold Date 11/22/23
Style Contemporary/Modern
Bedrooms 4
Full Baths 2
HOA Y/N None
Year Built 1976
Annual Tax Amount $5,983
Lot Size 9,365 Sqft
Acres 0.215
Property Description
The clean modern lines of this 4 bedroom, 2 bath home are reflected in the exterior as well as the recently remodeled interior. You enter through a private and gated courtyard. Once inside the vaulted ceiling and formal fireplace greet you. The bright and inviting sunroom has an abundance of storage and new windows. The kitchen has all the modern touches with double ovens, built in microwave, glass cooktop, pot filler and quartz countertops. The breakfast island adds additional storage. The primary bathroom has dual sinks and closets. The generous backyard is a blank slate waiting for your personal touches. New fences on 2 sides. Freshly painted exterior. Refrigerator stays with the house.
Location
State TX
County Tarrant
Direction Follow GPS
Rooms
Dining Room 2
Interior
Interior Features Granite Counters, High Speed Internet Available, Kitchen Island, Vaulted Ceiling(s)
Heating Central, Electric, ENERGY STAR Qualified Equipment, Fireplace(s), Heat Pump
Cooling Ceiling Fan(s), Central Air, Electric, Heat Pump
Flooring Laminate, Tile, Wood
Fireplaces Number 1
Fireplaces Type Brick, Family Room, Glass Doors, Masonry, Wood Burning
Appliance Dishwasher, Disposal, Electric Cooktop, Electric Oven, Microwave, Convection Oven, Double Oven, Refrigerator
Heat Source Central, Electric, ENERGY STAR Qualified Equipment, Fireplace(s), Heat Pump
Laundry Electric Dryer Hookup, Utility Room, Full Size W/D Area, Washer Hookup
Exterior
Exterior Feature Courtyard
Garage Spaces 2.0
Fence Back Yard, Gate, Wood, Wrought Iron
Utilities Available City Sewer, City Water, Curbs, Individual Water Meter, Phone Available
Roof Type Composition
Total Parking Spaces 2
Garage Yes
Building
Lot Description Few Trees, Interior Lot, Subdivision
Story One
Foundation Slab
Level or Stories One
Structure Type Brick,Siding
Schools
Elementary Schools Westcreek
Middle Schools Wedgwood
High Schools Southwest
School District Fort Worth Isd
Others
Ownership John and Darlene Hopkins
Acceptable Financing Cash, Conventional, FHA, VA Loan
Listing Terms Cash, Conventional, FHA, VA Loan
Financing Conventional
Read Less

©2025 North Texas Real Estate Information Systems.
Bought with Alexandria Aymelek • Divine Realty Group



