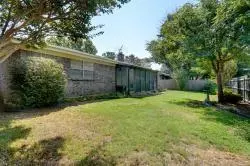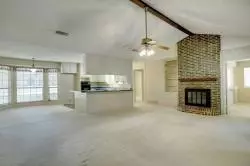For more information regarding the value of a property, please contact us for a free consultation.
2404 San Diego Drive Arlington, TX 76015
Want to know what your home might be worth? Contact us for a FREE valuation!

Our team is ready to help you sell your home for the highest possible price ASAP
Key Details
Property Type Single Family Home
Sub Type Single Family Residence
Listing Status Sold
Purchase Type For Sale
Square Footage 1,545 sqft
Price per Sqft $183
Subdivision Monterrey Add
MLS Listing ID 20414077
Sold Date 10/13/23
Style Traditional
Bedrooms 3
Full Baths 2
HOA Y/N None
Year Built 1973
Annual Tax Amount $4,705
Lot Size 7,187 Sqft
Acres 0.165
Lot Dimensions 80x90x80x90
Property Description
Don't delay on this home. Clean and welcoming, this home has spacious rooms including the kitchen open to the dining and living rooms. Enjoy the WBFP from each of these rooms. The master suite is split from the secondary bedrooms, and the two additional bedrooms are separated with adjacent access to the second bath. An enclosed sunroom acts as a second living room, especially enjoyable from fall through spring. There is a sprinkler system, privacy fence, and great play area for family, friends, and pets. There is natural gas to the home which includes gas logs and starter in fireplace, gas central heat, and hot water heater. Priced well within the range of many first time buyers, and the single story design that draws the attention of seniors, this home has so many features there are too many to name. Be the first to check it out!
Location
State TX
County Tarrant
Direction Drive from Cooper Street in Arlington west to San Diego. Turn left on San Diego to the home at 2404 San Diego.
Rooms
Dining Room 1
Interior
Interior Features Cathedral Ceiling(s), Vaulted Ceiling(s), Walk-In Closet(s)
Heating Central, Natural Gas
Cooling Ceiling Fan(s), Central Air, Electric
Flooring Carpet, Ceramic Tile, Simulated Wood
Fireplaces Number 1
Fireplaces Type Brick, Gas, Gas Logs, Gas Starter, Wood Burning
Appliance Dishwasher, Disposal, Electric Cooktop, Electric Oven, Gas Water Heater, Plumbed For Gas in Kitchen
Heat Source Central, Natural Gas
Laundry Electric Dryer Hookup, Utility Room, Washer Hookup
Exterior
Garage Spaces 2.0
Fence Wood
Utilities Available City Sewer, City Water, Concrete, Curbs, Electricity Connected, Sewer Available
Roof Type Composition
Total Parking Spaces 2
Garage Yes
Building
Lot Description Few Trees, Interior Lot, Landscaped, Lrg. Backyard Grass, Sprinkler System
Story One
Foundation Slab
Level or Stories One
Structure Type Brick
Schools
Elementary Schools Short
High Schools Arlington
School District Arlington Isd
Others
Ownership Michael Carl Scheuermann, Executor
Acceptable Financing Cash, Conventional, FHA, VA Loan
Listing Terms Cash, Conventional, FHA, VA Loan
Financing Conventional
Read Less

©2024 North Texas Real Estate Information Systems.
Bought with Kimberly Connelly • eXp Realty LLC
GET MORE INFORMATION




