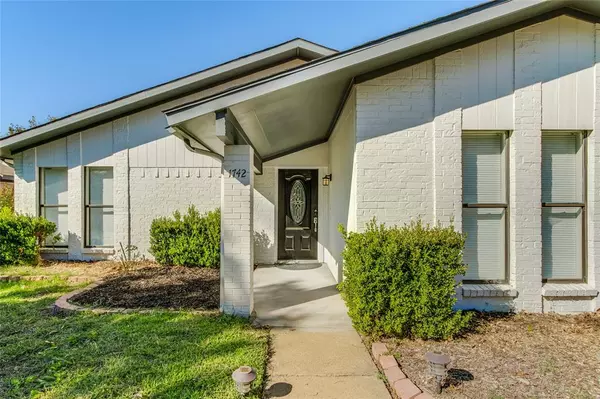For more information regarding the value of a property, please contact us for a free consultation.
1742 Delaford Drive Carrollton, TX 75007
Want to know what your home might be worth? Contact us for a FREE valuation!

Our team is ready to help you sell your home for the highest possible price ASAP
Key Details
Property Type Single Family Home
Sub Type Single Family Residence
Listing Status Sold
Purchase Type For Sale
Square Footage 1,506 sqft
Price per Sqft $255
Subdivision Windmill Hill
MLS Listing ID 20455775
Sold Date 12/06/23
Style Traditional
Bedrooms 3
Full Baths 2
HOA Y/N None
Year Built 1983
Annual Tax Amount $5,211
Lot Size 7,579 Sqft
Acres 0.174
Property Description
MULTIPLE OFFERS RECEIVED! Highest & best due by 12 p.m. Mon, Nov 6. Beautifully renovated painted brick home in North Carrollton is ready for a new owner after 22 years of ownership. East facing, single story on an oversized lot. Contemporary finishes include luxury vinyl floors through out (no carpet), showcase fireplace with floor to ceiling tile surround. Split bedroom floor plan with an eat in kitchen featuring ample cabinets for storage, granite countertops, new SS steel appliances. Renovated bathrooms updated top to bottom - quartz countertops, cabinets, hardware & tile work. Bring your landscaping ideas, finishing touches and make this a home to call your own. 2 car rear entry garage. Foundation repaired in 2013 with Security Foundation, roof replaced in 2015. NO HOA! Fantastic location. Centrally located in the heart of restaurants, amenities, minutes to Willowbend Mall, Costco, K Town, Arbor Hills Nature Preserve & more. Quick access to PGB, North Dallas Tollway, 121 and 35.
Location
State TX
County Denton
Community Curbs, Sidewalks
Direction From PGBT exit Josey Ln and head north, left on Rosemeade Pkwy, left on Cemetery Hill Rd, right on St. James Dr, right on Delaford Dr. The property will be on the left.
Rooms
Dining Room 2
Interior
Interior Features Cable TV Available, Decorative Lighting, Eat-in Kitchen, Granite Counters, High Speed Internet Available, Open Floorplan, Walk-In Closet(s)
Heating Central, Electric
Cooling Attic Fan, Central Air, Electric
Flooring Ceramic Tile, Luxury Vinyl Plank, Simulated Wood, Wood
Fireplaces Number 1
Fireplaces Type Decorative, Glass Doors, Living Room, Wood Burning
Appliance Dishwasher, Disposal, Electric Cooktop, Electric Oven, Electric Range, Electric Water Heater, Vented Exhaust Fan
Heat Source Central, Electric
Laundry Electric Dryer Hookup, Utility Room, Full Size W/D Area, Washer Hookup
Exterior
Exterior Feature Rain Gutters, Lighting, Private Yard
Garage Spaces 2.0
Fence Back Yard, Fenced, Gate, Wood
Community Features Curbs, Sidewalks
Utilities Available All Weather Road, Alley, Asphalt, Cable Available, City Sewer, City Water, Concrete, Curbs, Electricity Available, Electricity Connected, Individual Water Meter, Phone Available, Sewer Available, Sidewalk, Underground Utilities
Roof Type Composition,Shingle
Parking Type Garage Single Door, Alley Access, Concrete, Covered, Direct Access, Driveway, Garage, Garage Door Opener, Garage Faces Rear, Inside Entrance
Total Parking Spaces 2
Garage Yes
Building
Lot Description Few Trees, Interior Lot, Landscaped, Subdivision
Story One
Foundation Slab
Level or Stories One
Structure Type Brick,Siding,Wood
Schools
Elementary Schools Davis
Middle Schools Blalack
High Schools Creekview
School District Carrollton-Farmers Branch Isd
Others
Ownership Of record.
Acceptable Financing Cash, Conventional, FHA, VA Loan
Listing Terms Cash, Conventional, FHA, VA Loan
Financing Conventional
Read Less

©2024 North Texas Real Estate Information Systems.
Bought with Sungwoo Jun • MRG Realty
GET MORE INFORMATION




