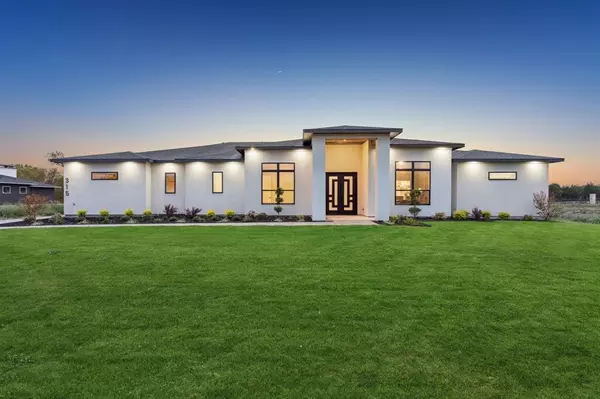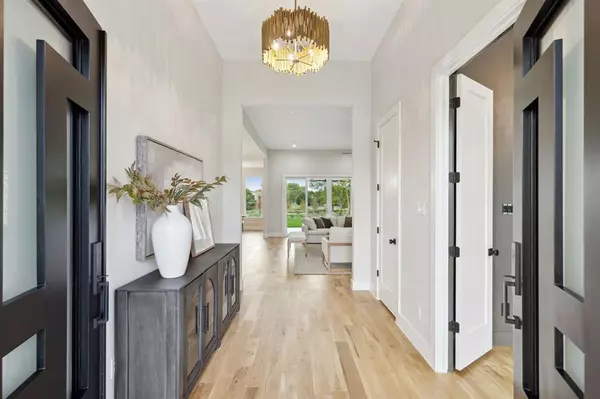For more information regarding the value of a property, please contact us for a free consultation.
315 Whispering Way Red Oak, TX 75154
Want to know what your home might be worth? Contact us for a FREE valuation!

Our team is ready to help you sell your home for the highest possible price ASAP
Key Details
Property Type Single Family Home
Sub Type Single Family Residence
Listing Status Sold
Purchase Type For Sale
Square Footage 3,207 sqft
Price per Sqft $241
Subdivision Hidden Creek Ph 3
MLS Listing ID 20464391
Sold Date 12/06/23
Style Contemporary/Modern
Bedrooms 4
Full Baths 3
Half Baths 1
HOA Fees $62/ann
HOA Y/N Mandatory
Year Built 2023
Lot Size 0.748 Acres
Acres 0.748
Lot Dimensions 151x215
Property Description
Welcome to 315 Whispering Way where California modern meets Texas flair to create a luxurious yet comfortable home that is truly a treat for the senses. Picture windows and soaring ceilings allow for light to bathe every corner of the home and highlight its designer finishes, such as white oak hardwoods, custom built soft-close cabinetry, and quartz counters. The chef's kitchen overlooks the Texas-sized living area and features an oversized island, handmade Moroccan tile, a pot filler, and abundant storage. The calming primary suite offers a zen retreat and a dream closet. The home's thoughtful layout also includes two private secondary suites along with an office and a gameroom that could easily serve as a 4th bedroom. The build quality is as solid as the design, with stucco exteriors, spray foam insulation, interior sprinklers, and options for propane gas. Sited on ~.75 acres with a large covered patio, the backyard invites you to create the yard of your dreams!
Location
State TX
County Ellis
Direction From I-35, go East on Ovilla Rd and make a left onto Pratt Road. Turn right onto Hidden Creek and then right onto Whispering Way. The house will be on the right.
Rooms
Dining Room 1
Interior
Interior Features Built-in Features, Cable TV Available, Chandelier, Decorative Lighting, Double Vanity, Eat-in Kitchen, Flat Screen Wiring, High Speed Internet Available, Kitchen Island, Open Floorplan, Pantry, Vaulted Ceiling(s), Walk-In Closet(s)
Heating Central, Electric, ENERGY STAR Qualified Equipment
Cooling Central Air, Electric
Fireplaces Number 1
Fireplaces Type Decorative, Insert, Living Room
Appliance Dishwasher, Disposal, Electric Range, Microwave, Plumbed For Gas in Kitchen
Heat Source Central, Electric, ENERGY STAR Qualified Equipment
Laundry Electric Dryer Hookup, Full Size W/D Area
Exterior
Exterior Feature Covered Patio/Porch, Lighting
Garage Spaces 3.0
Utilities Available Cable Available, City Water, Individual Water Meter, Septic, Sidewalk, Underground Utilities
Roof Type Composition
Total Parking Spaces 3
Garage Yes
Building
Lot Description Cleared, Few Trees, Interior Lot, Landscaped, Lrg. Backyard Grass, Sprinkler System, Subdivision
Story One
Foundation Slab
Level or Stories One
Structure Type Stucco
Schools
Elementary Schools Red Oak
Middle Schools Red Oak
High Schools Red Oak
School District Red Oak Isd
Others
Ownership Contact Agent
Acceptable Financing Cash, Conventional, FHA, VA Loan
Listing Terms Cash, Conventional, FHA, VA Loan
Financing Conventional
Special Listing Condition Aerial Photo
Read Less

©2024 North Texas Real Estate Information Systems.
Bought with Kadarren Walker • Compass RE Texas, LLC
GET MORE INFORMATION




