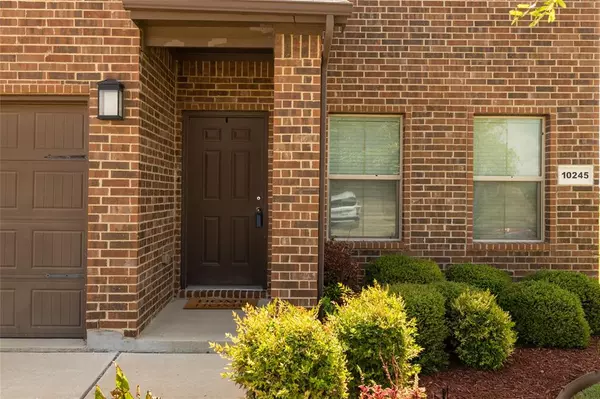For more information regarding the value of a property, please contact us for a free consultation.
10245 S Race Street Fort Worth, TX 76140
Want to know what your home might be worth? Contact us for a FREE valuation!

Our team is ready to help you sell your home for the highest possible price ASAP
Key Details
Property Type Single Family Home
Sub Type Single Family Residence
Listing Status Sold
Purchase Type For Sale
Square Footage 2,451 sqft
Price per Sqft $136
Subdivision Kingspoint
MLS Listing ID 20372016
Sold Date 12/04/23
Style Traditional
Bedrooms 3
Full Baths 2
Half Baths 1
HOA Fees $15/qua
HOA Y/N Mandatory
Year Built 2015
Lot Size 6,446 Sqft
Acres 0.148
Property Description
MOVE IN READY! Immaculate, well-maintained home nestled on a quiet, interior lot in the Kingspoint subdivision presents an open-concept floorplan perfect for family & entertaining! This 3 bed 2.5 bath home features a flex space, an island kitchen with breakfast nook that opens to a generously sized living area with a wall of windows that offer tons of natural light. The kitchen offers elegant black cabinets, granite countertops, black appliances, a tumbled marble backsplash, & large pantry for storage. Upstairs, a sizable game room awaits, perfect for entertainment and leisure. Retreat to the private, master bedroom that boasts a spacious en-suite bath & a luxurious custom closet that includes drawers for clothes & jewelry, hanging space, well-placed lighting, and a shoe closet with mirror doors. 2 split, secondary bedrooms plus a second bath, which also serves the game room completes the layout. Enjoy large, fenced backyard. Great location with easy access to food & local shops.
Location
State TX
County Tarrant
Direction From Mid-Cities, travel West on HWY 183 to HWY 121 South. Take I-820 South to I-20 West. Ext 440B to Forest Hill Drive. Left onto Forest Hill Dr. Right onto McPherson Road. Right onto Forest Hill Everman Road. Left onto Kings Glen Lane. Left onto S Race St. Home is on the Left. Welcome!
Rooms
Dining Room 1
Interior
Interior Features Cable TV Available, Decorative Lighting, Flat Screen Wiring, High Speed Internet Available, Kitchen Island, Open Floorplan, Pantry, Walk-In Closet(s)
Heating Central
Cooling Ceiling Fan(s), Central Air, Electric
Flooring Carpet, Ceramic Tile
Appliance Dishwasher, Disposal, Electric Range, Electric Water Heater, Microwave
Heat Source Central
Laundry Electric Dryer Hookup, Utility Room, Washer Hookup
Exterior
Exterior Feature Covered Patio/Porch
Garage Spaces 2.0
Fence Wood
Utilities Available Cable Available, City Sewer, City Water, Electricity Available, Individual Water Meter
Roof Type Composition
Parking Type Garage Single Door, Garage Door Opener, Garage Faces Front
Total Parking Spaces 2
Garage Yes
Building
Lot Description Cul-De-Sac, Landscaped, Lrg. Backyard Grass, Sprinkler System
Story Two
Foundation Block, Slab
Level or Stories Two
Structure Type Block,Brick,Fiber Cement
Schools
Elementary Schools Townley
High Schools Everman
School District Everman Isd
Others
Ownership ON FILE
Acceptable Financing Cash, Conventional, FHA
Listing Terms Cash, Conventional, FHA
Financing FHA
Read Less

©2024 North Texas Real Estate Information Systems.
Bought with Mercy Wandia • JPAR - Frisco
GET MORE INFORMATION




