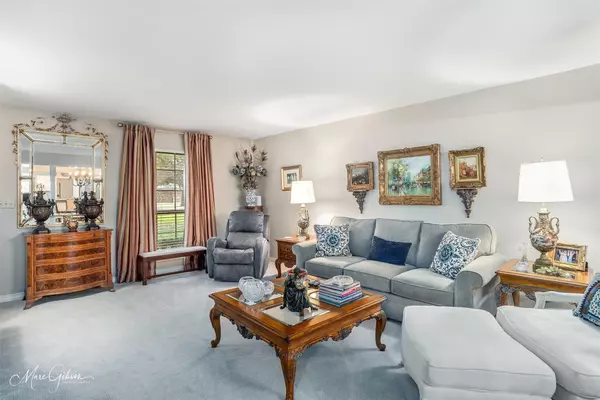For more information regarding the value of a property, please contact us for a free consultation.
10020 Artesia Drive Shreveport, LA 71115
Want to know what your home might be worth? Contact us for a FREE valuation!

Our team is ready to help you sell your home for the highest possible price ASAP
Key Details
Property Type Townhouse
Sub Type Townhouse
Listing Status Sold
Purchase Type For Sale
Square Footage 2,212 sqft
Price per Sqft $101
Subdivision Town South Estates
MLS Listing ID 20460321
Sold Date 12/08/23
Bedrooms 4
Full Baths 3
HOA Fees $200/mo
HOA Y/N Mandatory
Year Built 1974
Annual Tax Amount $1,948
Lot Size 2,352 Sqft
Acres 0.054
Property Description
Wonderfully updated and well-maintained 4 bedroom 3 bath townhome with brick facade and architectural shingle roof facing green space. Close proximity (and views) of pool and tennis court. Open floorplan. Lovely interior courtyard with pebble concrete flooring. Primary and guest bedroom downstairs. Large Living Room and oversized Kitchen. Breakfast room with bar cabinetry. All walls freshly painted. Kitchen features white cabinets, stainless steel Kitchen Aid dishwasher, Samsung stainless steel range, stainless sink sink, stainless steel Samsung microwave hood vent. New flooring throughout: New tile in Kitchen and Laundry. Laminate floor in Entry Hall and 3 baths. New carpet in Living Room and Bedrooms. Primary with His and Hers closets. 2 upstairs bedrooms are very large and share hall bathroom with very long vanity. Large Utility with upper cabinetry and space for a full-size refrigerator. Fence added between carports 2016. Carport steel posts redone approximately 2 years ago.
Location
State LA
County Caddo
Community Park, Playground, Pool, Sidewalks, Tennis Court(S)
Direction See GPS.
Rooms
Dining Room 1
Interior
Interior Features Decorative Lighting, Eat-in Kitchen, High Speed Internet Available
Appliance Dishwasher, Disposal, Electric Range, Microwave
Laundry Electric Dryer Hookup, Utility Room, Full Size W/D Area
Exterior
Carport Spaces 2
Community Features Park, Playground, Pool, Sidewalks, Tennis Court(s)
Utilities Available City Sewer, City Water, Sidewalk
Parking Type Attached Carport
Total Parking Spaces 2
Garage No
Building
Lot Description Interior Lot, Landscaped
Story Two
Level or Stories Two
Schools
Elementary Schools Caddo Isd Schools
Middle Schools Caddo Isd Schools
High Schools Caddo Isd Schools
School District Caddo Psb
Others
Restrictions Architectural
Ownership Owner
Financing VA
Read Less

©2024 North Texas Real Estate Information Systems.
Bought with Susannah Hodges • Susannah Hodges, LLC
GET MORE INFORMATION




