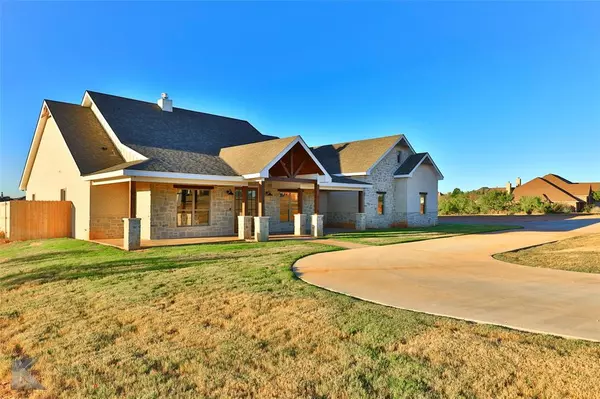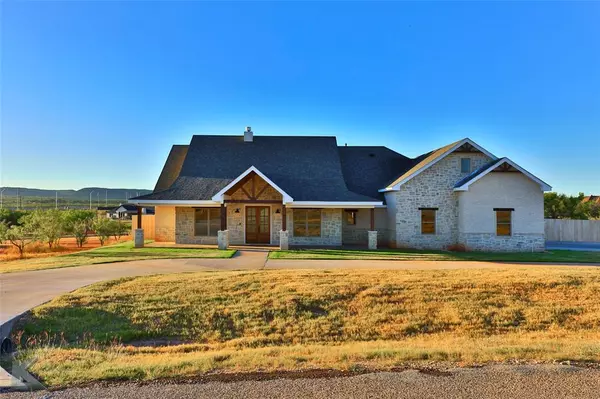For more information regarding the value of a property, please contact us for a free consultation.
201 Stallion Road Abilene, TX 79606
Want to know what your home might be worth? Contact us for a FREE valuation!

Our team is ready to help you sell your home for the highest possible price ASAP
Key Details
Property Type Single Family Home
Sub Type Single Family Residence
Listing Status Sold
Purchase Type For Sale
Square Footage 3,028 sqft
Price per Sqft $219
Subdivision Mountain Shadows Ranch
MLS Listing ID 20460326
Sold Date 12/22/23
Style Craftsman,Ranch,Traditional
Bedrooms 5
Full Baths 3
Half Baths 1
HOA Y/N None
Year Built 2022
Annual Tax Amount $4,350
Lot Size 1.240 Acres
Acres 1.24
Property Description
Exquisitely designed modern farmhouse is situated on a sprawling 1.5 acre VIEW lot in south Abilene. Circular driveway, hill country style stone & brick façade with wood beams plus welcoming porch ushers guests in! Open concept floorplan with soaring vaulted ceilings is ideal for hosting & includes stone fireplace, French doors & natural light galore. Chef's kitchen designed with wine storage, farm sink, gas range, wall oven, walk-in pantry & breakfast bar for casual dining. Spacious dining finishes out the space. Split design offers master privacy & spa like en suite with oversized walk-in shower & relaxation tub. Closet is conveniently situated with entrance straight into the laundry room for wash with ease. Secondary rooms have ample space & share well appointed full bath. Private office could function as 5th bedroom. 2nd story bonus could be finished to provide an additional 525+ sq feet. Patio offers panoramic views & a spot to cookout with friends plus overlooks huge backyard.
Location
State TX
County Taylor
Direction HWY 83/84 to Mountain Shadows, west on Stallion
Rooms
Dining Room 1
Interior
Interior Features Built-in Features, Cable TV Available, Chandelier, Decorative Lighting, Double Vanity, Flat Screen Wiring, High Speed Internet Available, Kitchen Island, Open Floorplan, Pantry, Vaulted Ceiling(s), Walk-In Closet(s), Wired for Data, Other
Heating Central, Electric, Fireplace(s), Heat Pump
Cooling Ceiling Fan(s), Central Air, Heat Pump
Flooring Carpet, Ceramic Tile, Luxury Vinyl Plank
Fireplaces Number 1
Fireplaces Type Stone, Wood Burning
Appliance Dishwasher, Disposal
Heat Source Central, Electric, Fireplace(s), Heat Pump
Laundry Electric Dryer Hookup, Utility Room, Full Size W/D Area
Exterior
Exterior Feature Covered Patio/Porch
Garage Spaces 3.0
Fence Wood
Utilities Available Asphalt, Cable Available, Co-op Electric, Co-op Water, Electricity Connected, Outside City Limits, Phone Available, Propane, Septic, Underground Utilities
Roof Type Composition
Total Parking Spaces 3
Garage Yes
Building
Lot Description Landscaped, Lrg. Backyard Grass, Park View, Sprinkler System, Subdivision, Water/Lake View, Waterfront
Story Two
Foundation Slab
Level or Stories Two
Structure Type Board & Batten Siding,Fiber Cement,Rock/Stone
Schools
Elementary Schools Wylie West
High Schools Wylie
School District Wylie Isd, Taylor Co.
Others
Restrictions Animals,Architectural,Deed,Development
Ownership Of Record
Acceptable Financing Cash, Conventional, FHA, VA Loan
Listing Terms Cash, Conventional, FHA, VA Loan
Financing Cash
Special Listing Condition Deed Restrictions
Read Less

©2025 North Texas Real Estate Information Systems.
Bought with Stacy Doby • KW SYNERGY*



