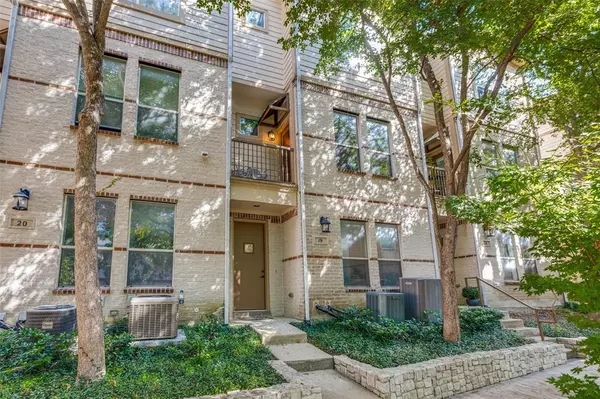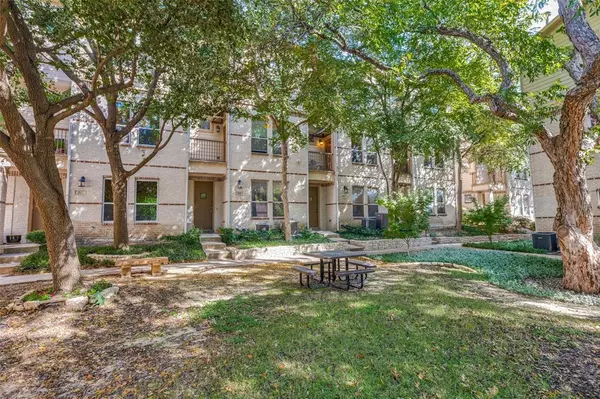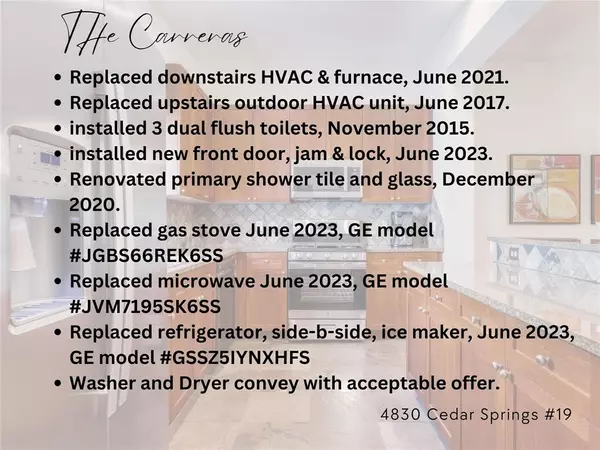For more information regarding the value of a property, please contact us for a free consultation.
4830 Cedar Springs Road #19 Dallas, TX 75219
Want to know what your home might be worth? Contact us for a FREE valuation!

Our team is ready to help you sell your home for the highest possible price ASAP
Key Details
Property Type Townhouse
Sub Type Townhouse
Listing Status Sold
Purchase Type For Sale
Square Footage 1,577 sqft
Price per Sqft $272
Subdivision Carreras Townhomes
MLS Listing ID 20465760
Sold Date 12/14/23
Style Contemporary/Modern,Traditional
Bedrooms 2
Full Baths 2
Half Baths 1
HOA Fees $350/mo
HOA Y/N Mandatory
Year Built 2005
Property Description
Experience urban living in this chic Oak Lawn townhome! This home blends convenience and luxury into one remarkable package. The security and privacy of a gated entrance, along with the convenience of an attached 2 car garage, sets the stage for a truly upscale lifestyle. As you step inside, the first floor reveals a large bedroom with its own en suite bath. Moving to the second floor, you'll be delighted by the open floorplan that effortlessly combines a spacious kitchen, dining room, and living room. Step out onto the balcony to savor your morning while enjoying a peaceful view of the park right at your doorstep. New GE appliances, including a refrigerator, gas stove, and microwave, ensuring your culinary adventures are a breeze. Ascend to the third floor, where a bright and inviting office area awaits, bathed in natural light. For your personal retreat, the large primary bedroom awaits on the same floor, offering two closets and a beautifully remodeled luxurious shower.
Location
State TX
County Dallas
Community Community Sprinkler, Gated, Park
Direction Google.
Rooms
Dining Room 1
Interior
Interior Features Decorative Lighting, Dry Bar, Granite Counters, High Speed Internet Available, Kitchen Island, Multiple Staircases, Open Floorplan
Heating Central, Electric
Cooling Central Air, Electric
Flooring Ceramic Tile, Simulated Wood
Fireplaces Type None
Appliance Dishwasher, Disposal, Gas Cooktop, Microwave, Plumbed For Gas in Kitchen
Heat Source Central, Electric
Laundry Utility Room, Full Size W/D Area, Washer Hookup
Exterior
Exterior Feature Balcony
Garage Spaces 2.0
Fence Metal
Community Features Community Sprinkler, Gated, Park
Utilities Available City Sewer, City Water, Sidewalk
Roof Type Composition
Total Parking Spaces 2
Garage Yes
Building
Lot Description Greenbelt, Landscaped
Story Three Or More
Foundation Slab
Level or Stories Three Or More
Structure Type Brick,Rock/Stone,Stucco
Schools
Elementary Schools Maplelawn
Middle Schools Rusk
High Schools North Dallas
School District Dallas Isd
Others
Ownership Michael Hart
Acceptable Financing Cash, Conventional
Listing Terms Cash, Conventional
Financing Conventional
Special Listing Condition Deed Restrictions
Read Less

©2025 North Texas Real Estate Information Systems.
Bought with Johanna Graham • Berkshire HathawayHS PenFed TX



