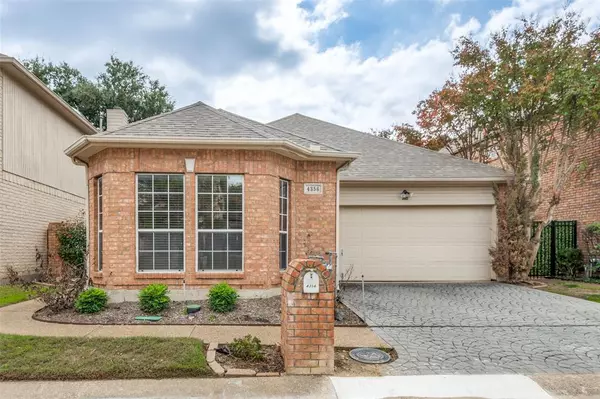For more information regarding the value of a property, please contact us for a free consultation.
4356 N Capistrano Drive Dallas, TX 75287
Want to know what your home might be worth? Contact us for a FREE valuation!

Our team is ready to help you sell your home for the highest possible price ASAP
Key Details
Property Type Single Family Home
Sub Type Single Family Residence
Listing Status Sold
Purchase Type For Sale
Square Footage 1,634 sqft
Price per Sqft $238
Subdivision Parkway Village Sec Two
MLS Listing ID 20479005
Sold Date 12/29/23
Style Traditional
Bedrooms 3
Full Baths 2
HOA Fees $41
HOA Y/N Mandatory
Year Built 1991
Lot Size 3,920 Sqft
Acres 0.09
Property Description
BACK-UP OFFERS NOW BEING CONSIDERED BY SELLER! Open, airy & updated North Dallas 1-story home in Plano ISD! Enjoy & entertain for the holidays in your front living area with gas log fireplace, wet bar & vaulted ceiling! Open to spacious dining room & adjacent to ample kitchen & breakfast area! Cool gated courtyard wrapping to pergola-topped patio! Attractive front door (2023) & NO front yard mowing (included in HOA)! Comcl-style SS kitchen sink (2023) with wood cutting board, drain rack & in-sink rinsing tub! Awesome kitchen SS gas range & dishwasher & microwave (2019)! Roof (2018), WiFi garage door opener (2019), NEST thermostat (2019)! Spacious master BR has private door to patio! Plantation shutters thruout! Garage pegboard ready for your tools, etc! Easy access shopping, schools, parks, business & entertainment centers in all directions! Have family & friends for the holidays & celebrations! Still time to make it yours before the end of the year! This feels like home!
Location
State TX
County Collin
Community Club House, Community Pool, Tennis Court(S)
Direction Use GPS.
Rooms
Dining Room 2
Interior
Interior Features Cable TV Available, Decorative Lighting, Eat-in Kitchen, Granite Counters, High Speed Internet Available, Kitchen Island, Pantry, Vaulted Ceiling(s), Walk-In Closet(s), Wet Bar
Heating Central, Natural Gas
Cooling Ceiling Fan(s), Central Air, Electric
Flooring Ceramic Tile, Wood
Fireplaces Number 1
Fireplaces Type Gas Logs, Living Room
Appliance Dishwasher, Disposal, Gas Range, Microwave, Plumbed For Gas in Kitchen
Heat Source Central, Natural Gas
Laundry Electric Dryer Hookup, Utility Room, Full Size W/D Area, Washer Hookup
Exterior
Exterior Feature Courtyard, Rain Gutters
Garage Spaces 2.0
Fence Metal, Wood, Wrought Iron
Community Features Club House, Community Pool, Tennis Court(s)
Utilities Available Cable Available, City Sewer, City Water, Concrete, Curbs, Electricity Connected, Individual Gas Meter, Underground Utilities
Roof Type Composition
Total Parking Spaces 2
Garage Yes
Building
Story One
Foundation Slab
Level or Stories One
Structure Type Brick
Schools
Elementary Schools Mitchell
Middle Schools Frankford
High Schools Shepton
School District Plano Isd
Others
Ownership See Tax Records
Acceptable Financing Cash, Conventional, FHA, Texas Vet, VA Loan
Listing Terms Cash, Conventional, FHA, Texas Vet, VA Loan
Financing Conventional
Special Listing Condition Survey Available
Read Less

©2025 North Texas Real Estate Information Systems.
Bought with Shaun Walding • RE/MAX DFW Associates



