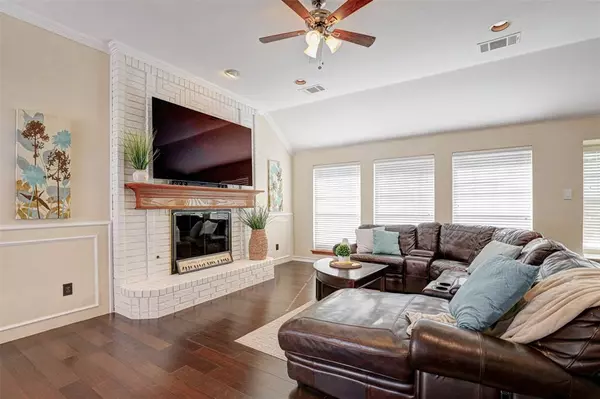For more information regarding the value of a property, please contact us for a free consultation.
2728 Fox Glenn Court Hurst, TX 76054
Want to know what your home might be worth? Contact us for a FREE valuation!

Our team is ready to help you sell your home for the highest possible price ASAP
Key Details
Property Type Single Family Home
Sub Type Single Family Residence
Listing Status Sold
Purchase Type For Sale
Square Footage 2,306 sqft
Price per Sqft $225
Subdivision Fox Glenn Add
MLS Listing ID 20489062
Sold Date 01/05/24
Style Traditional
Bedrooms 3
Full Baths 2
HOA Y/N None
Year Built 1992
Annual Tax Amount $11,351
Lot Size 9,104 Sqft
Acres 0.209
Property Description
Welcome to this well-maintained residence nestled in the heart of a sought-after neighborhood known for its excellent schools. As you step through the front door, you are greeted by an inviting open floor plan that combines charm with functionality. The spacious living area boasts an abundance of natural light, thanks to a wall of windows that offers beautiful views of the sparkling pool and patios. This delightful feature creates a seamless connection between the indoors and outdoors, making it an ideal setting for both relaxation and entertainment. The well-appointed kitchen opens to the family room offering a welcoming and inclusive space for both meal prep and shared moments with loved ones. The outdoor oasis beckons with a pristine pool, providing a private retreat for enjoying sunny afternoons or hosting lively gatherings. Don't miss the opportunity to call this home your own.
Location
State TX
County Tarrant
Direction PLEASE USE GPS.
Rooms
Dining Room 2
Interior
Interior Features Built-in Features, Cable TV Available, Decorative Lighting, Granite Counters, High Speed Internet Available, Kitchen Island, Open Floorplan, Sound System Wiring, Vaulted Ceiling(s)
Heating Central, Natural Gas
Cooling Ceiling Fan(s), Central Air, Electric
Flooring Bamboo, Ceramic Tile
Fireplaces Number 1
Fireplaces Type Gas Logs, Gas Starter, Wood Burning
Equipment Irrigation Equipment
Appliance Dishwasher, Disposal, Electric Oven, Gas Cooktop, Microwave
Heat Source Central, Natural Gas
Laundry Electric Dryer Hookup, In Hall, Full Size W/D Area, Washer Hookup
Exterior
Exterior Feature Covered Patio/Porch, Rain Gutters
Garage Spaces 2.0
Fence Metal, Wood
Pool Gunite, In Ground
Utilities Available City Sewer, City Water
Roof Type Composition
Parking Type Garage Single Door, Additional Parking, Garage Faces Rear
Total Parking Spaces 2
Garage Yes
Private Pool 1
Building
Lot Description Interior Lot
Story One
Foundation Slab
Level or Stories One
Structure Type Brick
Schools
Elementary Schools Walkercrk
Middle Schools Smithfield
High Schools Birdville
School District Birdville Isd
Others
Ownership Izquierdo
Acceptable Financing Cash, Conventional, FHA, VA Loan
Listing Terms Cash, Conventional, FHA, VA Loan
Financing Conventional
Read Less

©2024 North Texas Real Estate Information Systems.
Bought with Raquel Gonzalez • Acasa Realtors
GET MORE INFORMATION




