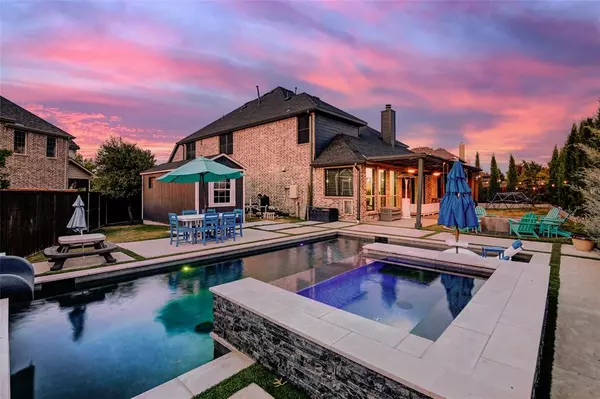For more information regarding the value of a property, please contact us for a free consultation.
11811 Decker Drive Frisco, TX 75035
Want to know what your home might be worth? Contact us for a FREE valuation!

Our team is ready to help you sell your home for the highest possible price ASAP
Key Details
Property Type Single Family Home
Sub Type Single Family Residence
Listing Status Sold
Purchase Type For Sale
Square Footage 4,399 sqft
Price per Sqft $250
Subdivision Prairie View Ph 1
MLS Listing ID 20433124
Sold Date 01/17/24
Style Traditional
Bedrooms 5
Full Baths 4
Half Baths 2
HOA Fees $65/ann
HOA Y/N Mandatory
Year Built 2017
Annual Tax Amount $12,771
Lot Size 10,715 Sqft
Acres 0.246
Lot Dimensions 63 x 132 x 144 x 122
Property Description
Looking for no neighbors behind you? Your backyard will be where you vacation now, as you heat up your 15,000 gallon pool with extended sun deck, raised spa, customizable lights, water feature, & slide all from the comfort of your phone. Inside this north facing home you'll find 5 bedrooms, 4 full & 2 half bathrooms, an office converted to a home gym, fully decked out media room, & game room. Designer features include cased windows, upgraded lighting everywhere, smart bulbs and switches, remodeled primary bathroom, zero carpet on first floor or stairs, remodeled laundry and mud room with built-ins, floor to ceiling woven ceramic tile around fireplace, waterfall marble island in kitchen, & much more. 160 sqft shop is a great place for additional storage. Award winning Prosper ISD, Elementary school is a 7 minute walk & #1 in DFW according to Niche.com. Minutes away are the Gates of Prosper, The Star & PGA district.
Location
State TX
County Collin
Direction From tollway and Eldorado go east on Eldorado, left on hillcrest, right on panther creek, left on elk mound, left on decker, home is in the cul de sac
Rooms
Dining Room 2
Interior
Interior Features Built-in Wine Cooler, Cable TV Available, Decorative Lighting, Dry Bar, Flat Screen Wiring, High Speed Internet Available, Sound System Wiring, Vaulted Ceiling(s), Wainscoting
Heating Central, Natural Gas
Cooling Ceiling Fan(s), Central Air, Electric
Flooring Carpet, Ceramic Tile, Wood
Fireplaces Number 1
Fireplaces Type Gas Logs, Gas Starter
Appliance Dishwasher, Disposal, Electric Oven, Gas Cooktop, Gas Water Heater, Microwave, Double Oven, Refrigerator, Tankless Water Heater, Vented Exhaust Fan
Heat Source Central, Natural Gas
Laundry Electric Dryer Hookup, Utility Room, Stacked W/D Area
Exterior
Exterior Feature Attached Grill, Barbecue, Built-in Barbecue, Covered Patio/Porch, Fire Pit, Gas Grill, Rain Gutters
Garage Spaces 3.0
Fence Rock/Stone, Wood
Pool Pool/Spa Combo, Water Feature
Utilities Available City Sewer, City Water, Community Mailbox, Concrete, Curbs, Individual Gas Meter, Individual Water Meter, Sidewalk
Roof Type Composition
Parking Type Epoxy Flooring, Garage, Garage Door Opener, Garage Faces Front, Oversized, Tandem, Workshop in Garage
Total Parking Spaces 3
Garage Yes
Private Pool 1
Building
Lot Description Cul-De-Sac, Interior Lot, Landscaped, Lrg. Backyard Grass, Many Trees, Park View, Sprinkler System, Subdivision
Story Two
Foundation Slab
Level or Stories Two
Structure Type Brick,Fiber Cement
Schools
Elementary Schools Jim Spradley
Middle Schools Bill Hays
High Schools Rock Hill
School District Prosper Isd
Others
Ownership Nicholas and Amanda Simpson
Acceptable Financing Cash, Conventional, VA Loan
Listing Terms Cash, Conventional, VA Loan
Financing Conventional
Special Listing Condition Agent Related to Owner
Read Less

©2024 North Texas Real Estate Information Systems.
Bought with Christie Cannon • Keller Williams Frisco Stars
GET MORE INFORMATION




