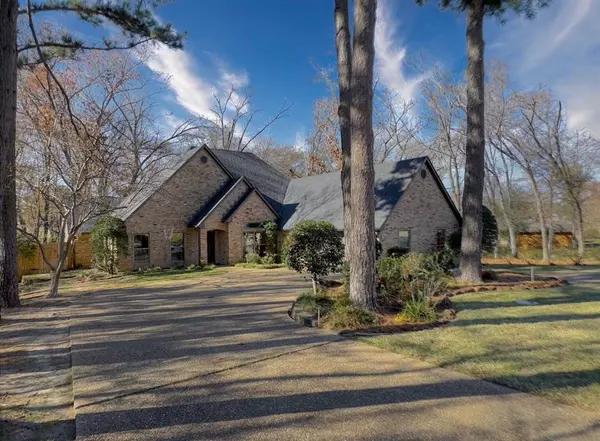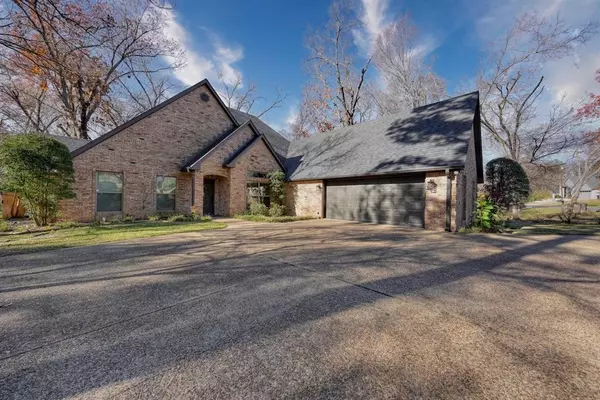For more information regarding the value of a property, please contact us for a free consultation.
110 Hideaway Lane Central Hideaway, TX 75771
Want to know what your home might be worth? Contact us for a FREE valuation!

Our team is ready to help you sell your home for the highest possible price ASAP
Key Details
Property Type Single Family Home
Sub Type Single Family Residence
Listing Status Sold
Purchase Type For Sale
Square Footage 2,250 sqft
Price per Sqft $177
Subdivision Hideaway Lake
MLS Listing ID 20494156
Sold Date 01/19/24
Bedrooms 3
Full Baths 2
HOA Fees $256/mo
HOA Y/N Mandatory
Year Built 1986
Lot Size 0.309 Acres
Acres 0.309
Lot Dimensions 69.1x171.5x106.3x175.1
Property Description
Step into serene beauty of Hideaway Lake with meticulously crafted residence. Thoughtfully designed floor plan elegantly separates living, dining, and kitchen areas. Sunlight bathes interior, enhancing warm atmosphere. Kitchen is culinary haven, featuring modern appliances, ample counter space, and breakfast bar. Spacious bedrooms for relaxation, with primary bedroom suite offering tranquil escape, complete with private ensuite bath. Additional bedrooms provide versatility for guests or home office. Property includes 2 car garage. Meticulously landscaped yard. Residents Hideaway have access to community amenities, including swimming pool and parks. Controlled access and 24 -7 security. Located near shopping, dining, entertainment, and excellent schools, this home provides easy access to major highways. Offering blend of comfort and community, property is an opportunity not to be missed. Schedule showing today and discover the lifestyle that awaits you in Hideaway Lake!
Location
State TX
County Smith
Direction From the main entrance of Hideaway go straight on Hideaway Ln Central. Home will be on your left. Must have realtor with you for Hideaway entry
Rooms
Dining Room 1
Interior
Interior Features Cable TV Available
Heating Central, Electric
Cooling Central Air, Electric
Fireplaces Number 1
Fireplaces Type Wood Burning
Appliance Dishwasher, Electric Oven, Electric Range
Heat Source Central, Electric
Exterior
Exterior Feature Covered Deck
Garage Spaces 2.0
Fence Partial
Utilities Available All Weather Road
Roof Type Composition
Parking Type Garage Door Opener, Garage Faces Side
Total Parking Spaces 2
Garage Yes
Building
Lot Description Subdivision
Story One
Foundation Slab
Level or Stories One
Structure Type Stone Veneer
Schools
Elementary Schools Penny
High Schools Lindale
School District Lindale Isd
Others
Ownership Judy Anderson
Acceptable Financing Cash, Conventional, FHA, USDA Loan, VA Loan
Listing Terms Cash, Conventional, FHA, USDA Loan, VA Loan
Financing Conventional
Read Less

©2024 North Texas Real Estate Information Systems.
Bought with Wilder West • Leslie Cain Realty
GET MORE INFORMATION




