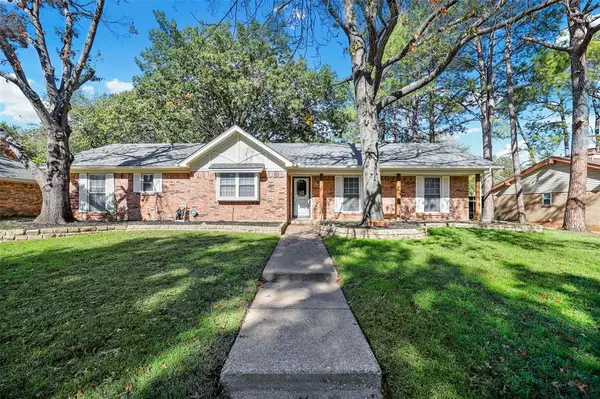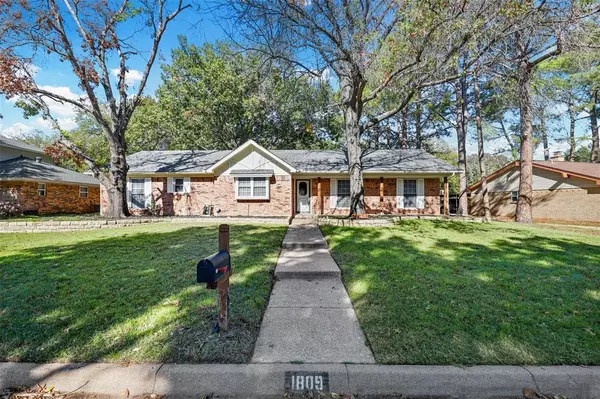For more information regarding the value of a property, please contact us for a free consultation.
1809 Lincolnshire Drive Bedford, TX 76021
Want to know what your home might be worth? Contact us for a FREE valuation!

Our team is ready to help you sell your home for the highest possible price ASAP
Key Details
Property Type Single Family Home
Sub Type Single Family Residence
Listing Status Sold
Purchase Type For Sale
Square Footage 2,202 sqft
Price per Sqft $188
Subdivision Rollingwood
MLS Listing ID 20478409
Sold Date 01/19/24
Style Traditional
Bedrooms 4
Full Baths 2
HOA Y/N None
Year Built 1972
Lot Size 10,868 Sqft
Acres 0.2495
Property Description
Welcome home to this gorgeous Rollingwood home full of charm! With 4 beds and 2 baths this has all the space you will need. The detached garage has been converted into an additional living space with a bathroom as well not included in the square footage to our knowledge. Walking into the home you will notice an open concept feel with fresh paint, lighting fixtures, newer windows and more. The roof has been replaced recently. Granite countertops and wood cabinets envelope the kitchen in a gorgeous look, sure to be enjoyed. Don't miss this opportunity today!
Location
State TX
County Tarrant
Direction GPS
Rooms
Dining Room 1
Interior
Interior Features Built-in Features, Chandelier, Decorative Lighting, Double Vanity, Granite Counters, High Speed Internet Available, Natural Woodwork, Open Floorplan
Heating Central, Electric
Cooling Central Air, Electric
Flooring Luxury Vinyl Plank, Tile
Appliance Dishwasher, Disposal, Electric Range, Electric Water Heater, Refrigerator
Heat Source Central, Electric
Exterior
Garage Spaces 2.0
Utilities Available Asphalt, City Sewer, City Water, Individual Gas Meter, Individual Water Meter
Roof Type Composition
Parking Type Garage Double Door, Driveway
Total Parking Spaces 3
Garage Yes
Building
Story One
Foundation Slab
Level or Stories One
Structure Type Brick,Siding
Schools
Elementary Schools Shadybrook
High Schools Trinity
School District Hurst-Euless-Bedford Isd
Others
Ownership Hutson Group LLC
Acceptable Financing Cash, Conventional, VA Loan
Listing Terms Cash, Conventional, VA Loan
Financing Cash
Read Less

©2024 North Texas Real Estate Information Systems.
Bought with Todd Bingham • Willow Real Estate, LLC
GET MORE INFORMATION




