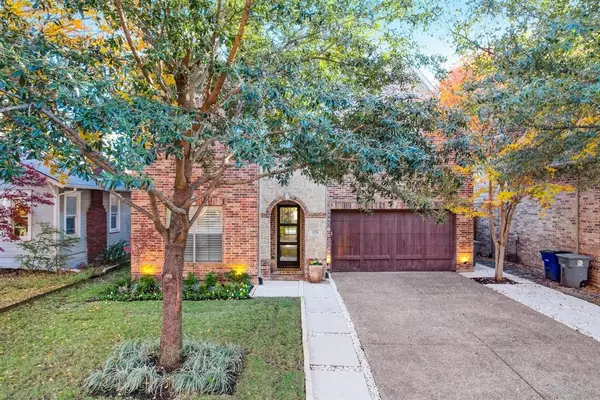For more information regarding the value of a property, please contact us for a free consultation.
6254 Lakeshore Drive Dallas, TX 75214
Want to know what your home might be worth? Contact us for a FREE valuation!

Our team is ready to help you sell your home for the highest possible price ASAP
Key Details
Property Type Single Family Home
Sub Type Single Family Residence
Listing Status Sold
Purchase Type For Sale
Square Footage 3,752 sqft
Price per Sqft $373
Subdivision Lakewood Heights
MLS Listing ID 20490164
Sold Date 01/25/24
Style Traditional
Bedrooms 4
Full Baths 3
Half Baths 1
HOA Y/N None
Year Built 2010
Annual Tax Amount $29,877
Lot Size 7,492 Sqft
Acres 0.172
Property Description
This stunning home in Lakewood Heights has been beautifully updated, offering 4 bedrooms, 3.5 baths, and a fabulous open floor plan. A highlight of the home is the gorgeous gourmet kitchen featuring quartz countertops, a striking waterfall island, Kitchen Aid appliances and designer lighting. The breakfast area is an inviting space with sliding glass doors leading to the covered patio and fireplace. The family room has soaring ceilings, wet bar, fireplace and access to the amazing outdoor pergola and backyard. A captivating floor to ceiling bookcase adorns the dining room. A separate study, powder room, and generous bedroom with en suite bath complete the main level. Upstairs, the primary suite exudes elegance with its updated bathroom featuring separate tub and vanities, two walk-in closets and amazing lighting. Two additional bedrooms share a Jack and Jill bath with separate vanities. There is also a huge upstairs living media space with a wet bar. This awesome home is a must see!
Location
State TX
County Dallas
Direction From Mockingbird, take Skillman South, turn left on Lakeshore. Home is on the right.
Rooms
Dining Room 2
Interior
Interior Features Built-in Wine Cooler, Cable TV Available, Chandelier, Decorative Lighting, Flat Screen Wiring, High Speed Internet Available, Kitchen Island, Open Floorplan, Pantry, Sound System Wiring, Vaulted Ceiling(s), Wainscoting, Walk-In Closet(s), Wet Bar
Heating Central, Electric
Cooling Central Air, Electric
Flooring Marble, Wood
Fireplaces Number 2
Fireplaces Type Gas Starter, Living Room, Outside
Appliance Built-in Refrigerator, Dishwasher, Disposal, Gas Cooktop, Ice Maker, Microwave, Double Oven
Heat Source Central, Electric
Laundry Electric Dryer Hookup, Utility Room, Full Size W/D Area
Exterior
Exterior Feature Covered Patio/Porch, Rain Gutters, Lighting
Garage Spaces 2.0
Fence Back Yard, Wood
Utilities Available City Sewer, City Water, Curbs, Natural Gas Available, Sidewalk
Roof Type Composition
Parking Type Garage Single Door, Driveway, Garage Door Opener
Total Parking Spaces 2
Garage Yes
Building
Lot Description Few Trees
Story Two
Foundation Slab
Level or Stories Two
Structure Type Brick
Schools
Elementary Schools Geneva Heights
Middle Schools Long
High Schools Woodrow Wilson
School District Dallas Isd
Others
Restrictions None
Ownership David Cavalier
Acceptable Financing Cash, Conventional
Listing Terms Cash, Conventional
Financing Conventional
Read Less

©2024 North Texas Real Estate Information Systems.
Bought with Peter Loudis • Ebby Halliday, REALTORS
GET MORE INFORMATION




