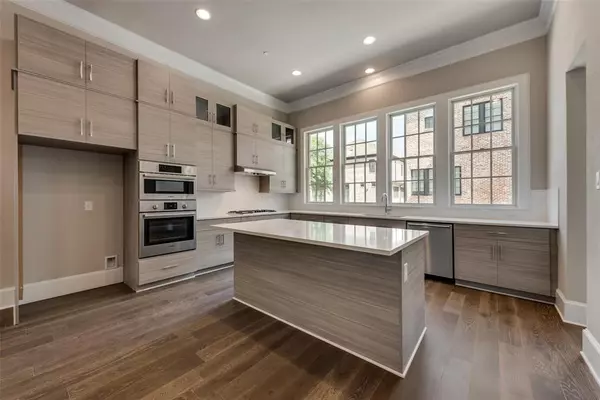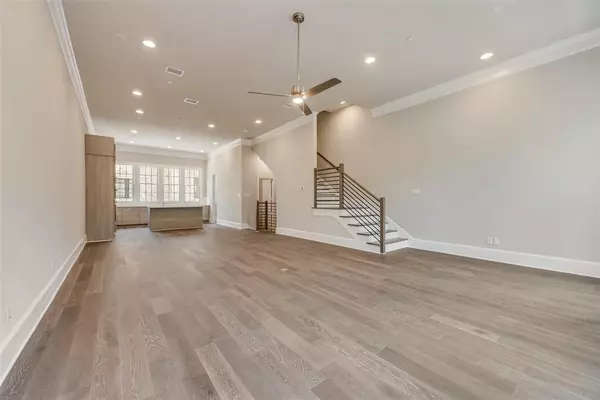For more information regarding the value of a property, please contact us for a free consultation.
14932 Oak Street Addison, TX 75001
Want to know what your home might be worth? Contact us for a FREE valuation!

Our team is ready to help you sell your home for the highest possible price ASAP
Key Details
Property Type Townhouse
Sub Type Townhouse
Listing Status Sold
Purchase Type For Sale
Square Footage 2,872 sqft
Price per Sqft $268
Subdivision Addison Grove
MLS Listing ID 20313481
Sold Date 02/05/24
Bedrooms 3
Full Baths 3
Half Baths 1
HOA Fees $145/mo
HOA Y/N Mandatory
Year Built 2023
Lot Size 2,870 Sqft
Acres 0.0659
Property Description
New Construction four-story townhome offers the perfect blend of urban living and modern design. WIRED FOR ELEVATOR INSTALATION
EV CHARGING READY As you enter the front door, you'll be greeted by an open-concept living area that seamlessly flows into the dining and kitchen spaces. The kitchen is fully equipped with state-of-the-art appliances, sleek cabinetry, and ample counter space for all your culinary needs. The top floor boasts a large rooftop terrace, perfect for entertaining guests or simply enjoying the fresh air and stunning city views. The townhome is located in a bustling urban area, just steps away from some of the city's best shopping and dining destinations. With a variety of restaurants and shops to choose from. Overall, this newly built four-story townhome offers a combination of modern luxury and urban conveniences.
Location
State TX
County Dallas
Direction From North Dallas Tollway: Exit Beltline going west, turn left on Runyon, turn into community turn right at the stop sign. Building is in the back of the community. Due to construction, you may have to find a place to park and walk to the building.
Rooms
Dining Room 1
Interior
Interior Features Cable TV Available, Eat-in Kitchen, Flat Screen Wiring, Granite Counters, High Speed Internet Available, Kitchen Island, Multiple Staircases, Open Floorplan, Pantry, Smart Home System
Heating Central, Natural Gas, Zoned
Cooling Ceiling Fan(s), Central Air
Flooring Ceramic Tile, Luxury Vinyl Plank
Appliance Dishwasher, Disposal, Electric Oven, Gas Cooktop, Microwave, Plumbed For Gas in Kitchen, Tankless Water Heater, Vented Exhaust Fan
Heat Source Central, Natural Gas, Zoned
Exterior
Exterior Feature Balcony, Covered Patio/Porch
Garage Spaces 2.0
Fence Wrought Iron
Utilities Available City Sewer, City Water, Community Mailbox, Concrete, Curbs, Electricity Connected, Individual Gas Meter, Individual Water Meter, Sidewalk
Roof Type Composition
Parking Type Garage Double Door, Garage Door Opener, Garage Faces Rear, Oversized
Garage Yes
Building
Story Three Or More
Foundation Slab
Level or Stories Three Or More
Structure Type Brick
Schools
Elementary Schools Bush
Middle Schools Walker
High Schools White
School District Dallas Isd
Others
Ownership See Agent
Acceptable Financing Cash, Conventional, FHA, VA Loan
Listing Terms Cash, Conventional, FHA, VA Loan
Financing Cash
Read Less

©2024 North Texas Real Estate Information Systems.
Bought with Angela Downes • Compass RE Texas, LLC.
GET MORE INFORMATION




