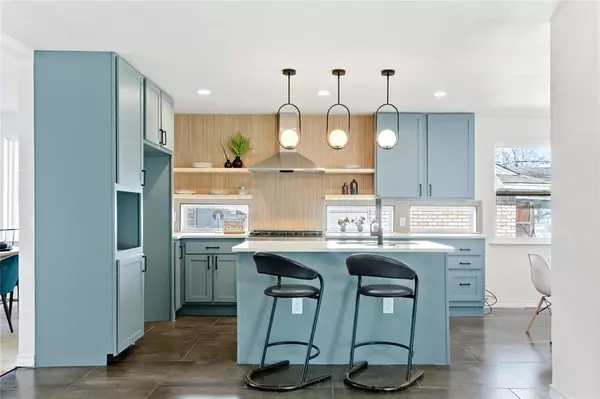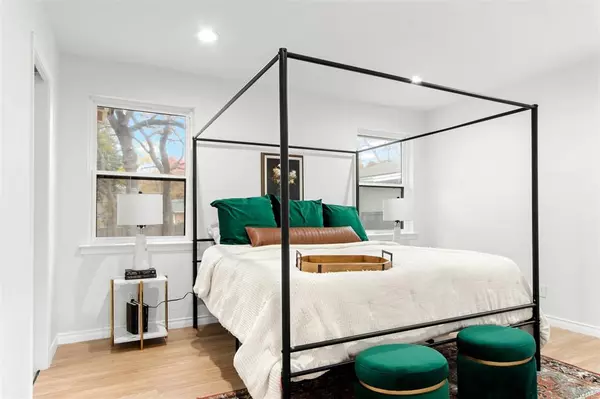For more information regarding the value of a property, please contact us for a free consultation.
2342 Rockyglen Drive Dallas, TX 75228
Want to know what your home might be worth? Contact us for a FREE valuation!

Our team is ready to help you sell your home for the highest possible price ASAP
Key Details
Property Type Single Family Home
Sub Type Single Family Residence
Listing Status Sold
Purchase Type For Sale
Square Footage 1,650 sqft
Price per Sqft $290
Subdivision Claremont Park 01
MLS Listing ID 20477662
Sold Date 01/30/24
Style Ranch
Bedrooms 3
Full Baths 2
HOA Y/N None
Year Built 1960
Annual Tax Amount $9,343
Lot Size 10,149 Sqft
Acres 0.233
Property Description
Fully remodeled and expanded ranch style home with well-appointed designer fixtures and finishes near White Rock Lake in the beautiful Claremont neighborhood. Enter the home to find the first cozy living lounge and dining room. Beyond the entry lies an open concept eat-in kitchen and living room with a fireplace. An enclosed mudroom leads you out to the backyard deck and expansive yard featuring a detached metal storage garage beyond the attached parking garage. Down the hallway you'll find the private master bedroom with his-and-hers closets along with an ensuite bath. The two separate bedrooms share the second full bathroom that comes with a double vanity, tub, and shower. This stunning home has a new kitchen, new guest bathroom, expanded and updated primary ensuite bathroom all designed in a natural, Earth-tone color palette for a warm and cozy vibe. Live on a large interior lot with big mature trees. Whole home has been updated including the major systems!
Location
State TX
County Dallas
Direction Please use GPS
Rooms
Dining Room 2
Interior
Interior Features Decorative Lighting, Double Vanity, Eat-in Kitchen, Kitchen Island, Pantry
Cooling Ceiling Fan(s), Central Air, Gas
Flooring Hardwood, Luxury Vinyl Plank
Fireplaces Number 1
Fireplaces Type Living Room
Appliance Built-in Gas Range, Dishwasher, Gas Oven, Washer
Laundry Electric Dryer Hookup, Utility Room, Full Size W/D Area, Washer Hookup
Exterior
Exterior Feature Private Yard
Garage Spaces 2.0
Fence Back Yard, Full
Utilities Available Cable Available, City Sewer, City Water, Concrete, Curbs, Electricity Connected, Individual Gas Meter, Sidewalk
Roof Type Composition
Total Parking Spaces 2
Garage Yes
Building
Story One
Foundation Pillar/Post/Pier
Level or Stories One
Schools
Elementary Schools Conner
Middle Schools H.W. Lang
High Schools Skyline
School District Dallas Isd
Others
Ownership See Tax
Acceptable Financing Cash, Conventional, FHA
Listing Terms Cash, Conventional, FHA
Financing Cash
Read Less

©2025 North Texas Real Estate Information Systems.
Bought with Brandy Neal • William J. Connelly



