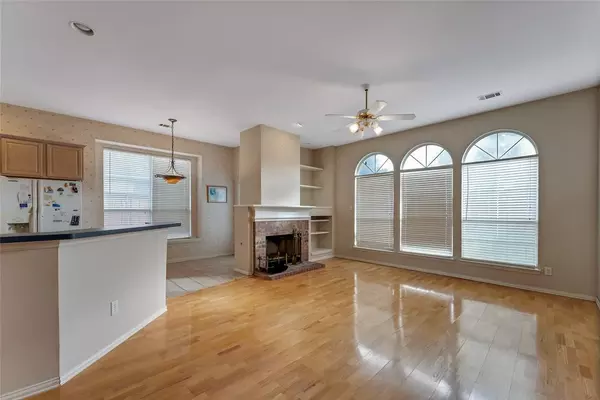For more information regarding the value of a property, please contact us for a free consultation.
3801 Saint Andrews Drive The Colony, TX 75056
Want to know what your home might be worth? Contact us for a FREE valuation!

Our team is ready to help you sell your home for the highest possible price ASAP
Key Details
Property Type Single Family Home
Sub Type Single Family Residence
Listing Status Sold
Purchase Type For Sale
Square Footage 2,477 sqft
Price per Sqft $181
Subdivision Sl2569A - Stewart Peninsula Cypress Cove
MLS Listing ID 20493088
Sold Date 01/26/24
Style Colonial,English
Bedrooms 3
Full Baths 2
Half Baths 1
HOA Fees $25
HOA Y/N Mandatory
Year Built 1999
Lot Size 7,705 Sqft
Acres 0.1769
Lot Dimensions 7706
Property Description
Welcome to 3801 Saint Andrews Drive in The Colony, Texas! This charming house is now available for sale, offering a delightful living experience in a highly sought-after neighborhood. With 3 bedrooms and 2.5 bathrooms, this home provides ample space for comfortable living.
Situated in the coveted Stewart Peninsula community, you'll find yourself just minutes away from the renowned Stewart Peninsula Golf Course. For those who prefer outdoor activities by the water, Stewart Creek Park Swimming Beach and Fishing Pier are also just a stone's throw away, allowing you to enjoy the serene beauty of Lake Lewisville.
Don't miss out this opportunity to make 3801 Saint Andrews Drive your new home! Experience the best The Colony has to offer with its unbeatable location, recreational amenities, and proximity nature. Contact us today to schedule a viewing and secure your place in this vibrant community.
Location
State TX
County Denton
Community Club House, Community Pool, Curbs, Golf, Lake, Park, Playground, Pool, Sidewalks
Direction This property is within the Stewart Peninsula community close to the golf course. Please see Google MAPs for best route to property.
Rooms
Dining Room 1
Interior
Interior Features Built-in Features, Chandelier
Heating Central
Cooling Central Air
Flooring Carpet, Hardwood, Tile
Fireplaces Number 1
Fireplaces Type Brick, Den
Appliance Dishwasher, Disposal, Electric Cooktop, Electric Oven
Heat Source Central
Laundry Electric Dryer Hookup, Utility Room, Full Size W/D Area, Washer Hookup
Exterior
Exterior Feature Covered Patio/Porch, Private Yard
Garage Spaces 2.0
Fence Wood
Community Features Club House, Community Pool, Curbs, Golf, Lake, Park, Playground, Pool, Sidewalks
Utilities Available City Sewer, City Water
Roof Type Asphalt
Total Parking Spaces 2
Garage Yes
Building
Lot Description Subdivision
Story Two
Foundation Slab
Level or Stories Two
Structure Type Brick
Schools
Elementary Schools Ethridge
Middle Schools Lakeview
High Schools The Colony
School District Lewisville Isd
Others
Restrictions None
Ownership VANDER VUURST, JOHANNES
Acceptable Financing Cash, Contact Agent, Conventional, FHA, VA Loan
Listing Terms Cash, Contact Agent, Conventional, FHA, VA Loan
Financing Conventional
Read Less

©2025 North Texas Real Estate Information Systems.
Bought with Solinda Jones • RE/MAX DFW Associates



