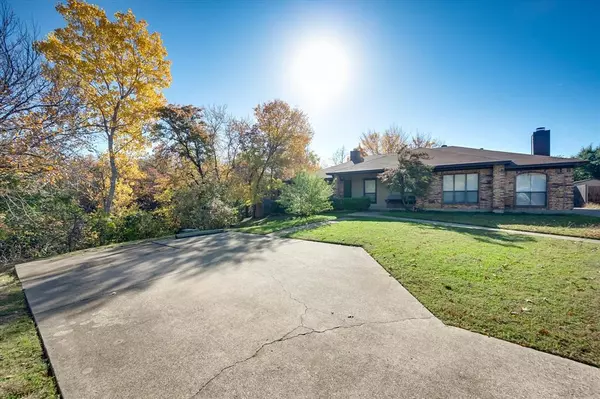For more information regarding the value of a property, please contact us for a free consultation.
2612 Shady Turf Court Bedford, TX 76022
Want to know what your home might be worth? Contact us for a FREE valuation!

Our team is ready to help you sell your home for the highest possible price ASAP
Key Details
Property Type Single Family Home
Sub Type Single Family Residence
Listing Status Sold
Purchase Type For Sale
Square Footage 1,038 sqft
Price per Sqft $226
Subdivision Oakmont Add
MLS Listing ID 20484986
Sold Date 02/07/24
Style Traditional
Bedrooms 2
Full Baths 1
HOA Y/N None
Year Built 1986
Annual Tax Amount $3,978
Lot Size 6,185 Sqft
Acres 0.142
Lot Dimensions 00x00
Property Description
Step into tranquility! This charming duplex, embraced by a wooded backdrop and a soothing creek, blends comfort with untapped potential. A cozy haven with two bedrooms and one bath, it awaits your personal touch. An enclosed bonus sunroom, though not in the tax square footage, adds charm; perfect for morning coffees or creative retreats. The classic design and practical layout provide a canvas for your ideal living space, ideal for intimate gatherings. Nature's embrace sets this property apart, offering serene sights and sounds just beyond your backyard. Despite needing some updates, envision the unique charm and make this haven your own! As a bonus, explore the separate building in the backyard—a versatile space ready to be transformed into a storage unit, private studio, or whatever suits your lifestyle. This additional structure adds both function and character to your new home. Don't miss the chance to make this hidden gem your own!
Buyer; Buyer's agent to verify info.
Location
State TX
County Tarrant
Direction From 183, take the Central Exit, and continue on the access road to Hospital Pkwy. Continue south to Shady Turf Ct and make a left. The duplex is on the right.
Rooms
Dining Room 1
Interior
Interior Features Eat-in Kitchen
Heating Central, Electric
Cooling Ceiling Fan(s), Central Air, Electric
Flooring Laminate, Tile
Fireplaces Number 1
Fireplaces Type Living Room, Wood Burning
Appliance Dishwasher, Disposal, Electric Oven, Electric Range, Microwave
Heat Source Central, Electric
Laundry Full Size W/D Area
Exterior
Fence Wood
Utilities Available City Sewer, City Water, Curbs
Waterfront Description Creek
Roof Type Composition
Garage No
Building
Lot Description Cul-De-Sac, Few Trees
Story One
Foundation Slab
Level or Stories One
Structure Type Brick
Schools
Elementary Schools Wilshire
High Schools Trinity
School District Hurst-Euless-Bedford Isd
Others
Ownership Murphy
Acceptable Financing Cash, Conventional, FHA, VA Loan
Listing Terms Cash, Conventional, FHA, VA Loan
Financing Conventional
Read Less

©2025 North Texas Real Estate Information Systems.
Bought with Holly Torri • Torri Realty



