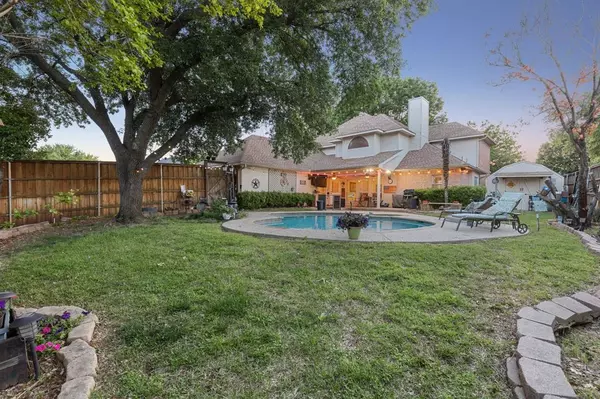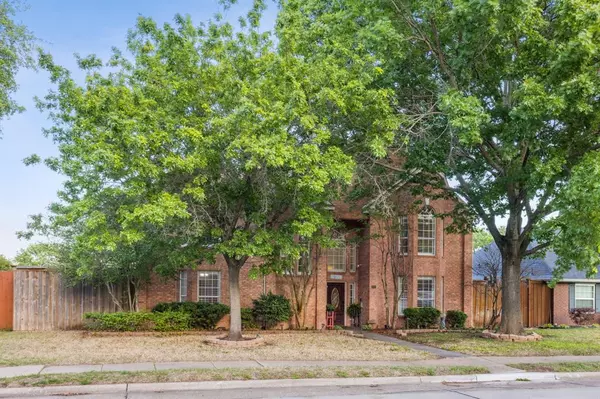For more information regarding the value of a property, please contact us for a free consultation.
1003 Ridgemont Drive Allen, TX 75002
Want to know what your home might be worth? Contact us for a FREE valuation!

Our team is ready to help you sell your home for the highest possible price ASAP
Key Details
Property Type Single Family Home
Sub Type Single Family Residence
Listing Status Sold
Purchase Type For Sale
Square Footage 2,527 sqft
Price per Sqft $197
Subdivision Cottonwood Bend 7B
MLS Listing ID 20314716
Sold Date 02/09/24
Style Traditional
Bedrooms 4
Full Baths 2
Half Baths 1
HOA Y/N None
Year Built 1990
Annual Tax Amount $8,557
Lot Size 9,583 Sqft
Acres 0.22
Property Description
OPEN HOUSE 1.14 2pm to 4pm. AS-IS sale. This beautiful home located in the heart of Allen, Texas has ample space for entertaining, an eat in kitchen plus a perfect patio for grilling and relaxing in the pool on a warm summer night. Working from home you will have a great size private office with a connected sitting or dining room space off the kitchen with island, tons of cabinets and area for your breakfast table. The primary suite offers so much space and the primary bath has stand in shower, jetted tub and connected you will find the walk in his and her closets. This backyard and patio will have you wanting to host and bbq all summer long. Check out the Oak Point and Nature Preserve nearby and don't forget this home is located in the top rated Allen ISD. Schedule your showing today!!!
Location
State TX
County Collin
Direction Follow US-75N to S Central Expy.Central Service S in Allen. Take exit 33 toward Bethany Drive. Take a right onto Ridgemont Drive and home will be on the left. Please use GPS.
Rooms
Dining Room 2
Interior
Interior Features Cable TV Available
Heating Central, Natural Gas
Cooling Ceiling Fan(s), Central Air, Electric
Flooring Carpet, Ceramic Tile, Laminate
Fireplaces Number 1
Fireplaces Type Gas Logs, Gas Starter
Appliance Built-in Gas Range, Dishwasher, Disposal, Gas Cooktop
Heat Source Central, Natural Gas
Exterior
Exterior Feature Covered Patio/Porch
Garage Spaces 2.0
Fence Wood
Utilities Available City Sewer, City Water, Concrete, Curbs, Sidewalk
Roof Type Composition
Parking Type Covered, Driveway, Garage
Total Parking Spaces 2
Garage Yes
Private Pool 1
Building
Story Two
Foundation Slab
Level or Stories Two
Structure Type Brick
Schools
Elementary Schools Vaughan
Middle Schools Ford
High Schools Allen
School District Allen Isd
Others
Ownership See Tax
Acceptable Financing Cash, Conventional, Other
Listing Terms Cash, Conventional, Other
Financing VA
Read Less

©2024 North Texas Real Estate Information Systems.
Bought with Scott Michaels • BK Real Estate LLC
GET MORE INFORMATION




