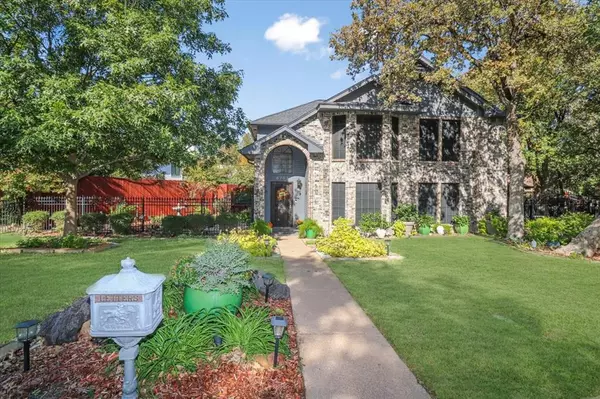For more information regarding the value of a property, please contact us for a free consultation.
6703 Canalview Drive Arlington, TX 76016
Want to know what your home might be worth? Contact us for a FREE valuation!

Our team is ready to help you sell your home for the highest possible price ASAP
Key Details
Property Type Single Family Home
Sub Type Single Family Residence
Listing Status Sold
Purchase Type For Sale
Square Footage 2,202 sqft
Price per Sqft $181
Subdivision Shorewood Estates
MLS Listing ID 20475411
Sold Date 02/16/24
Style Traditional
Bedrooms 3
Full Baths 2
Half Baths 1
HOA Y/N None
Year Built 1985
Annual Tax Amount $8,648
Lot Size 6,490 Sqft
Acres 0.149
Property Description
Knockout home in beautiful Shorewood near Lake Arlington. Large main living room with fireplace and wet bar with granite countertop. The kitchen also has granite countertops, slate flooring, and stainless steel appliances and overlooks the side patio. All the bedrooms upstairs have high ceilings and there is a loft that looks down to the foyer. The master bath has a jetted tub and a frameless shower. Gated driveway to rear garage. Fantastic curb appeal with lush landscaping with decorative lighting, and 2 story stone chimney.. Close to the Lake Arlington park and boat ramp. Miller, Young, and Martin school district. 20 SEER AC system with a new condenser in 2022. solar screens, extra insulation, and radiant barrier in the attic. Original retaining walls have been replaced with pavers and walkways added.10x8 Tuff shed in the back
Location
State TX
County Tarrant
Direction Shorewood west of Perkins. Right on Townlake Circle and right on Canalview
Rooms
Dining Room 2
Interior
Interior Features Cable TV Available, Cathedral Ceiling(s), Eat-in Kitchen, Granite Counters, High Speed Internet Available, Loft, Wet Bar
Heating Central, Electric
Cooling Ceiling Fan(s), Central Air, Electric
Flooring Carpet, Laminate, Slate
Fireplaces Number 1
Fireplaces Type Brick, Wood Burning
Appliance Dishwasher, Disposal, Electric Cooktop, Microwave, Convection Oven
Heat Source Central, Electric
Laundry Electric Dryer Hookup, Utility Room
Exterior
Exterior Feature Rain Gutters, Storage
Garage Spaces 2.0
Fence Wood
Utilities Available Cable Available, City Sewer, City Water, Curbs, Underground Utilities
Roof Type Composition
Total Parking Spaces 2
Garage Yes
Building
Lot Description Interior Lot, Landscaped, Sloped, Sprinkler System
Story Two
Foundation Slab
Level or Stories Two
Structure Type Brick
Schools
Elementary Schools Miller
High Schools Martin
School District Arlington Isd
Others
Restrictions Deed
Acceptable Financing Cash, Conventional, FHA, VA Loan
Listing Terms Cash, Conventional, FHA, VA Loan
Financing Conventional
Read Less

©2024 North Texas Real Estate Information Systems.
Bought with Dayna Tooley • Better Homes & Gardens, Winans
GET MORE INFORMATION




