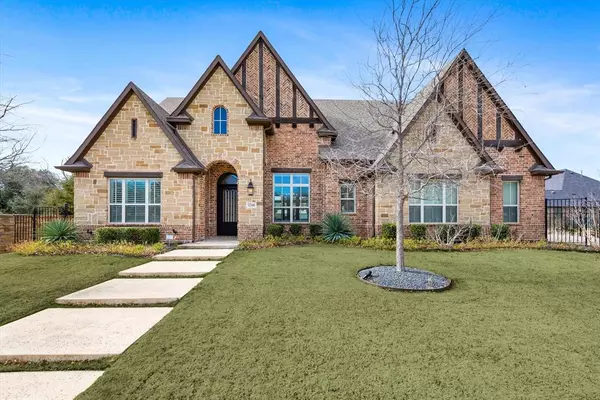For more information regarding the value of a property, please contact us for a free consultation.
1208 Rothschild Boulevard Southlake, TX 76092
Want to know what your home might be worth? Contact us for a FREE valuation!

Our team is ready to help you sell your home for the highest possible price ASAP
Key Details
Property Type Single Family Home
Sub Type Single Family Residence
Listing Status Sold
Purchase Type For Sale
Square Footage 4,179 sqft
Price per Sqft $329
Subdivision Highland Oaks
MLS Listing ID 20507653
Sold Date 02/16/24
Style Traditional
Bedrooms 4
Full Baths 3
Half Baths 1
HOA Fees $165/ann
HOA Y/N Mandatory
Year Built 2017
Lot Size 0.386 Acres
Acres 0.386
Property Description
1208 Rothschild sits on a primary lot on Highland Oakes with a pond just next door. The large, open-concept dining room, living room, and kitchen give family life an easy flow. A white stone fireplace adds charm to the living room, and its wall of windows brings the outside in. The kitchen boasts a beautiful center island with bar stools, double ovens, and a walk-in pantry.
The primary ensuite is placed away from the secondary bedrooms, ensuring peace and relaxation. The bathroom has a separate soaking tub and shower and an extra-large walk-in closet. Two secondary bedrooms sit off the kitchen, with a bathroom connecting them. A game room and media are just across the hall. A fourth bedroom, perfect for guests, is off the living room and next to the home office.
The backyard has a built-in grill, patio, and grassy lawn. A three-car garage gives ample space for vehicles and conveniently connects to the mudroom and laundry room. This Southlake home is perfect for bustling families!
Location
State TX
County Tarrant
Direction Take TX-114 W, Exit N. White Chapel Blvd., Turn Left onto N. White Chapel Blvd. At the roundabout, take the First Exit onto W Highland St, Turn Right on Rothschild Blvd, the destination is on your Left
Rooms
Dining Room 2
Interior
Interior Features Cable TV Available, Decorative Lighting, Eat-in Kitchen, Flat Screen Wiring, High Speed Internet Available, Kitchen Island, Open Floorplan, Pantry, Sound System Wiring, Walk-In Closet(s)
Heating Central, Natural Gas
Cooling Central Air, Electric
Flooring Carpet, Ceramic Tile, Wood
Fireplaces Number 1
Fireplaces Type Gas Logs, Gas Starter, Heatilator
Appliance Dishwasher, Disposal, Gas Cooktop, Microwave, Double Oven, Plumbed For Gas in Kitchen, Vented Exhaust Fan
Heat Source Central, Natural Gas
Laundry Electric Dryer Hookup, Utility Room, Full Size W/D Area
Exterior
Exterior Feature Built-in Barbecue
Garage Spaces 3.0
Fence Wood, Wrought Iron
Utilities Available City Sewer, City Water, Individual Gas Meter, Individual Water Meter
Roof Type Composition
Total Parking Spaces 3
Garage Yes
Building
Lot Description Adjacent to Greenbelt, Few Trees, Interior Lot, Subdivision
Story One
Foundation Slab
Level or Stories One
Structure Type Brick,Rock/Stone
Schools
Elementary Schools Walnut Grove
Middle Schools Carroll
High Schools Carroll
School District Carroll Isd
Others
Acceptable Financing Cash, Conventional, FHA, VA Loan
Listing Terms Cash, Conventional, FHA, VA Loan
Financing Conventional
Read Less

©2024 North Texas Real Estate Information Systems.
Bought with Jonna Rodriguez • Fraser Realty
GET MORE INFORMATION




