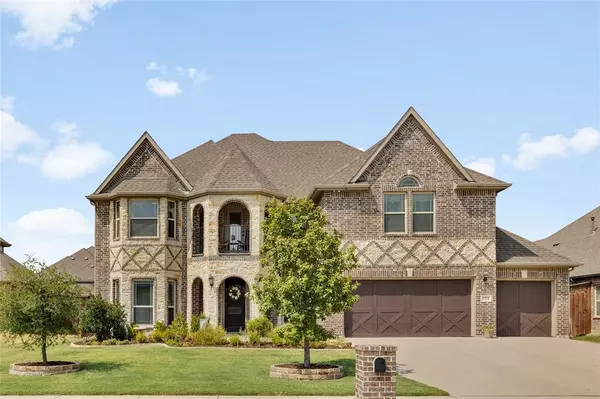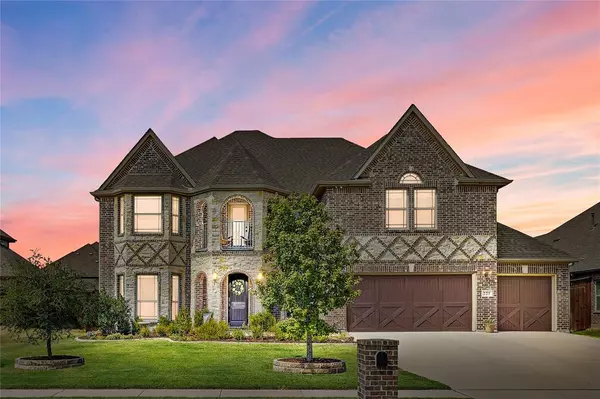For more information regarding the value of a property, please contact us for a free consultation.
221 Kingsbury Lane Prosper, TX 75078
Want to know what your home might be worth? Contact us for a FREE valuation!

Our team is ready to help you sell your home for the highest possible price ASAP
Key Details
Property Type Single Family Home
Sub Type Single Family Residence
Listing Status Sold
Purchase Type For Sale
Square Footage 4,038 sqft
Price per Sqft $217
Subdivision Tanners Mill Ph 1B
MLS Listing ID 20503849
Sold Date 02/21/24
Style Traditional
Bedrooms 5
Full Baths 4
HOA Fees $72/ann
HOA Y/N Mandatory
Year Built 2017
Annual Tax Amount $12,532
Lot Size 10,890 Sqft
Acres 0.25
Lot Dimensions 80 x 135
Property Description
As you enter this pristine home you'll be greeted with natural light, soaring ceilings, new hardwood floors & the enchanting spiral staircase! This home nestled in sought after Tanners Mill sits on a 80 Ft lot, features an open concept, 5 bed, 4 full bath, 2 BR's DOWN, study, bay windows, dining rm & butlers pantry. Spacious living area showcases vaulted ceilings & a floor to ceiling stone FPL creating a cozy atmosphere. Cooking enthusiasts will love the large kitchen, granite counters, oversized island, dbl ovens & breakfast nook! Primary suite is a true retreat to enjoy w a sitting area, bay windows & custom closet. Upstairs enjoy a MEDIA, GAME RM & wet bar plus 3 BR's & Juliette Balcony. Finally step outside to an extended covered patio where a warm fireplace beckons relaxation & an 8 ft privacy fence. This immaculate home offers many NEW updates delivering a new home experience! Pool size backyard! No MUD No PID. Walking distance to pool. *Preferred LENDER OFFERS 1% rate buydown
Location
State TX
County Collin
Community Community Pool, Greenbelt, Jogging Path/Bike Path, Playground, Pool, Sidewalks, Other
Direction See GPS.
Rooms
Dining Room 2
Interior
Interior Features Built-in Features, Cable TV Available, Decorative Lighting, Double Vanity, Dry Bar, Eat-in Kitchen, Granite Counters, High Speed Internet Available, Kitchen Island, Loft, Open Floorplan, Pantry, Sound System Wiring, Vaulted Ceiling(s), Walk-In Closet(s), Wet Bar, Wired for Data
Heating Central, Fireplace(s), Natural Gas
Cooling Ceiling Fan(s), Electric
Flooring Carpet, Combination, Wood
Fireplaces Number 1
Fireplaces Type Family Room, Heatilator, Outside
Equipment Home Theater, Irrigation Equipment, Other
Appliance Built-in Gas Range, Dishwasher, Disposal, Gas Cooktop, Gas Oven, Gas Water Heater, Microwave, Double Oven, Refrigerator, Vented Exhaust Fan
Heat Source Central, Fireplace(s), Natural Gas
Laundry Utility Room, Full Size W/D Area, Stacked W/D Area
Exterior
Exterior Feature Balcony, Covered Patio/Porch, Garden(s), Rain Gutters, Lighting, Outdoor Living Center, Private Yard, Other
Garage Spaces 3.0
Fence Back Yard, Fenced, Wood
Community Features Community Pool, Greenbelt, Jogging Path/Bike Path, Playground, Pool, Sidewalks, Other
Utilities Available Cable Available, City Sewer, City Water, Co-op Electric, Curbs, Electricity Connected, Individual Gas Meter, Individual Water Meter, Phone Available, Sidewalk
Roof Type Composition
Total Parking Spaces 3
Garage Yes
Building
Lot Description Few Trees, Landscaped, Lrg. Backyard Grass, Sprinkler System, Subdivision
Story Two
Foundation Slab
Level or Stories Two
Structure Type Brick,Fiber Cement,Rock/Stone
Schools
Elementary Schools Ralph And Mary Lynn Boyer
Middle Schools Reynolds
High Schools Prosper
School District Prosper Isd
Others
Restrictions Deed
Ownership See Tax records
Acceptable Financing Cash, Conventional, FHA, VA Loan
Listing Terms Cash, Conventional, FHA, VA Loan
Financing Conventional
Special Listing Condition Aerial Photo
Read Less

©2024 North Texas Real Estate Information Systems.
Bought with Russell Rhodes • Berkshire HathawayHS PenFed TX
GET MORE INFORMATION




