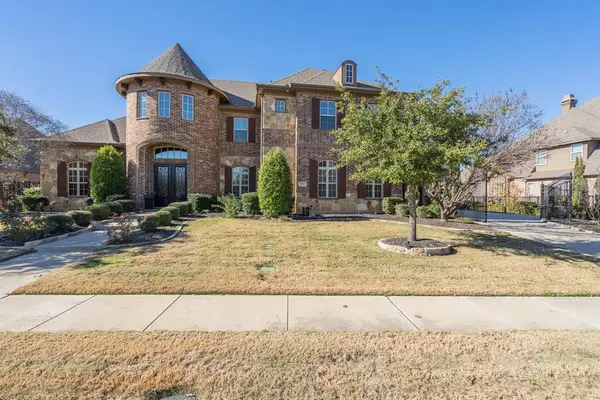For more information regarding the value of a property, please contact us for a free consultation.
1012 Whittington Place Southlake, TX 76092
Want to know what your home might be worth? Contact us for a FREE valuation!

Our team is ready to help you sell your home for the highest possible price ASAP
Key Details
Property Type Single Family Home
Sub Type Single Family Residence
Listing Status Sold
Purchase Type For Sale
Square Footage 5,555 sqft
Price per Sqft $333
Subdivision Shady Oaks Add
MLS Listing ID 20522898
Sold Date 02/23/24
Bedrooms 6
Full Baths 5
Half Baths 2
HOA Fees $150/ann
HOA Y/N Mandatory
Year Built 2014
Lot Size 0.462 Acres
Acres 0.462
Property Description
Elegant in every detail, this 6 bedroom home in the heart of Southlake is a must see. This home is designed for entertainment with its open concept floor plan and spacious living areas. The home boasts timeless interiors throughout, vaulted ceilings, gorgeous natural lighting, and a grand staircase fit for royalty. The kitchen is sure to impress with its granite countertops, white cabinets, built-in fridge, and top of the line appliances. The sprawling master suite is a dream come true. The oversized bedroom flows into the luxurious bathroom with its soaking tub and double vanity. Of course, this takes us into the master closet that is sure to all your needs! All of the bedrooms and bathrooms have the same luxurious feel as the master suite. The entertainment doesn't stop as the home has a huge living area upstairs with a mini bar, a movie room with projector, and an exquisite backyard oasis with a pool. Come step into luxury today!
Location
State TX
County Tarrant
Direction 1012 Whittington Place, Southlake, TX 76092
Rooms
Dining Room 2
Interior
Interior Features Cable TV Available, Decorative Lighting, Granite Counters, High Speed Internet Available, Vaulted Ceiling(s), Walk-In Closet(s)
Fireplaces Number 1
Fireplaces Type Family Room
Appliance Commercial Grade Vent, Dishwasher, Disposal, Electric Oven, Gas Cooktop, Gas Water Heater, Microwave, Convection Oven, Double Oven, Plumbed For Gas in Kitchen
Exterior
Garage Spaces 4.0
Utilities Available City Sewer, City Water, Concrete, Sidewalk, Other
Total Parking Spaces 4
Garage Yes
Private Pool 1
Building
Story Two
Level or Stories Two
Schools
Elementary Schools Walnut Grove
Middle Schools Carroll
High Schools Carroll
School District Carroll Isd
Others
Restrictions None
Ownership Don Buford
Financing Conventional
Read Less

©2024 North Texas Real Estate Information Systems.
Bought with Susan Mathews • Allie Beth Allman & Associates
GET MORE INFORMATION




