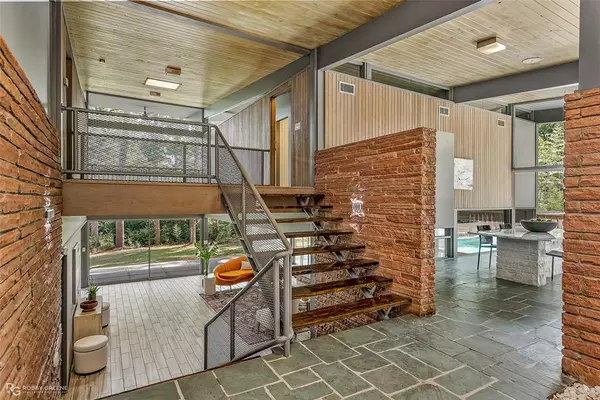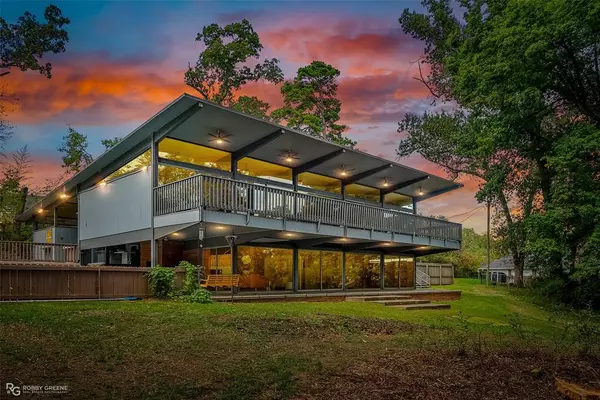For more information regarding the value of a property, please contact us for a free consultation.
137 Atkins Avenue Shreveport, LA 71104
Want to know what your home might be worth? Contact us for a FREE valuation!

Our team is ready to help you sell your home for the highest possible price ASAP
Key Details
Property Type Single Family Home
Sub Type Single Family Residence
Listing Status Sold
Purchase Type For Sale
Square Footage 3,991 sqft
Price per Sqft $132
Subdivision South Highlands
MLS Listing ID 20465447
Sold Date 02/27/24
Style Mid-Century Modern
Bedrooms 4
Full Baths 5
HOA Y/N None
Year Built 1956
Annual Tax Amount $1,575
Lot Size 1.077 Acres
Acres 1.077
Property Description
*CONTINUE TO SHOW* A TRUE ARCHITECTURAL MASTERPIECE! Welcome to 137 Atkins Avenue, an incredible 1956 Mid-Century Modern home with approximately 4000 square feet and sitting on 1.077 SECLUDED acres in the heart of Shreveport! This one-of-a-kind, rare gem was brought back to life within the last few years and will make your jaw drop from the showstopping design! Featuring a split-level floor plan with 3 floors total, this home has 4 bedrooms, 5 bathrooms (dual bathrooms in primary suite), WALLS of windows bringing the outside in, a large inground pool with slide, oversized covered patios and balconies, stunning kitchen with GE cafe appliances, quartz countertops, pot filler, & oversized island! Original slate flooring, clean lines, warm wood elements, a waterfall feature under stairs, are just a few features that keep this home original! PRIME location with short distance to Centenary, Strawn's, Youree Drive, and Line Avenue! Home is not visible from street, contact agent for more info!
Location
State LA
County Caddo
Direction Home is NOT visible from Atkins Avenue! 137 Atkins sits behind another home but shares a driveway. Look for my sign by the road and drive up that driveway with the private drive sign.
Rooms
Dining Room 1
Interior
Interior Features Eat-in Kitchen, High Speed Internet Available, Kitchen Island, Walk-In Closet(s)
Heating Central, Natural Gas
Cooling Central Air, Electric
Flooring Carpet, Ceramic Tile, Slate
Fireplaces Type Gas Starter, Wood Burning
Appliance Dishwasher, Disposal
Heat Source Central, Natural Gas
Laundry Utility Room
Exterior
Carport Spaces 2
Fence Chain Link, Partial
Pool In Ground
Utilities Available City Sewer, City Water
Parking Type Attached Carport
Total Parking Spaces 2
Garage No
Private Pool 1
Building
Story Three Or More
Foundation Combination, Slab
Level or Stories Three Or More
Structure Type Wood
Schools
Elementary Schools Caddo Isd Schools
Middle Schools Caddo Isd Schools
High Schools Caddo Isd Schools
School District Caddo Psb
Others
Financing Conventional
Special Listing Condition Aerial Photo
Read Less

©2024 North Texas Real Estate Information Systems.
Bought with Adam Lytle • Berkshire Hathaway HomeServices Ally Real Estate
GET MORE INFORMATION




