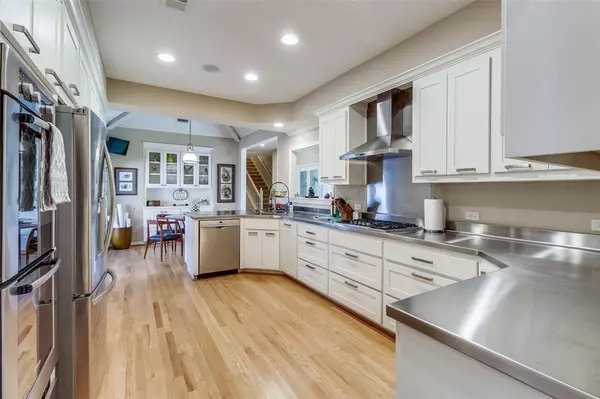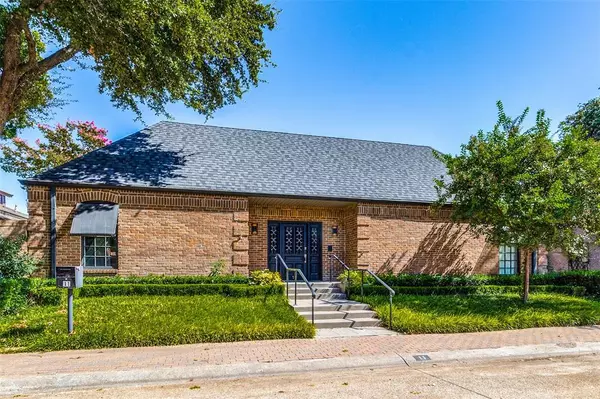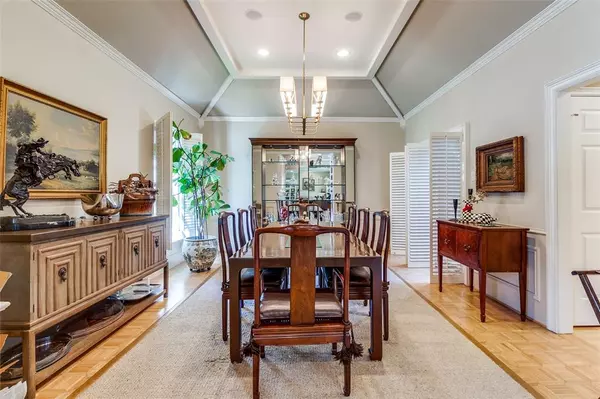For more information regarding the value of a property, please contact us for a free consultation.
11 Royal Way Dallas, TX 75229
Want to know what your home might be worth? Contact us for a FREE valuation!

Our team is ready to help you sell your home for the highest possible price ASAP
Key Details
Property Type Single Family Home
Sub Type Single Family Residence
Listing Status Sold
Purchase Type For Sale
Square Footage 3,547 sqft
Price per Sqft $338
Subdivision Fifty 07 Hundred Royal
MLS Listing ID 20455286
Sold Date 02/23/24
Style Contemporary/Modern,Traditional
Bedrooms 3
Full Baths 3
Half Baths 1
HOA Fees $250/qua
HOA Y/N Mandatory
Year Built 1979
Annual Tax Amount $14,617
Lot Size 6,969 Sqft
Acres 0.16
Lot Dimensions 57 X 105
Property Description
LISTEN TO THE QUIET! Make a wish about all that you would love to have in floor plan, function & updates in a Zero Lot Line home & then rush to this One. All that you need to 'right size': Handsome over-sized high ceiling living & Dining Rooms. A totally rebuilt kitchen & breakfast room with shaker cabinet built-ins, 25 ft of stainless steel counters, & stainless appliances - mainly Bosch. The Primary Suite boasts totally remodeled double baths, 2 WIC 's, & an office-study. A comfy updated den with TV ready built-ins. Three special outdoor living areas including a 28 ft dining - grilling deck, 18 ft covered porch facing an elegant
25 ft landscaped yard, plus an extra back deck. All of the living & dining rooms offer endless exceptionally well insulated thermal glass french doors and sliders that are high energy and sound efficient.Delightful laundry with sink. 3-car garage with closets and storage galore. Upstairs 2 jumbo updated guest bedrooms with LV Plank floors and a WI ATTIC.
Location
State TX
County Dallas
Community Community Pool, Community Sprinkler, Greenbelt, Park, Perimeter Fencing, Pool
Direction From Preston Rd at Royal Ln go West on Royal over Dallas Toll road and make an immediate, sharp Left onto Royal WAY brick wall entry turning in advance of Royal Ln Library.
Rooms
Dining Room 2
Interior
Interior Features Built-in Features, Cable TV Available, Cathedral Ceiling(s), Decorative Lighting, Double Vanity, Dry Bar, Eat-in Kitchen, Flat Screen Wiring, Granite Counters, High Speed Internet Available, Open Floorplan, Sound System Wiring, Vaulted Ceiling(s), Walk-In Closet(s)
Heating Central, Natural Gas
Cooling Central Air, Electric
Flooring Ceramic Tile, Hardwood, Luxury Vinyl Plank, Parquet, Pavers, Tile
Fireplaces Number 1
Fireplaces Type Brick, Gas Starter, Living Room
Appliance Dishwasher, Disposal, Electric Oven, Gas Cooktop, Microwave, Refrigerator, Vented Exhaust Fan, Warming Drawer
Heat Source Central, Natural Gas
Laundry Electric Dryer Hookup, Utility Room, Washer Hookup
Exterior
Exterior Feature Covered Patio/Porch, Dock, Garden(s), Lighting
Garage Spaces 3.0
Fence Brick, High Fence
Community Features Community Pool, Community Sprinkler, Greenbelt, Park, Perimeter Fencing, Pool
Utilities Available Alley, Cable Available, City Sewer, City Water, Individual Gas Meter, Individual Water Meter, Natural Gas Available, Phone Available, Sidewalk
Roof Type Composition,Shingle
Total Parking Spaces 3
Garage Yes
Building
Lot Description Few Trees, Landscaped, Sprinkler System, Subdivision, Zero Lot Line
Story Two
Foundation Slab
Level or Stories Two
Structure Type Brick,Siding
Schools
Elementary Schools Pershing
Middle Schools Benjamin Franklin
High Schools Hillcrest
School District Dallas Isd
Others
Ownership See Tax Info
Acceptable Financing Cash
Listing Terms Cash
Financing Conventional
Read Less

©2025 North Texas Real Estate Information Systems.
Bought with Jolie Barrios • Compass RE Texas, LLC.



