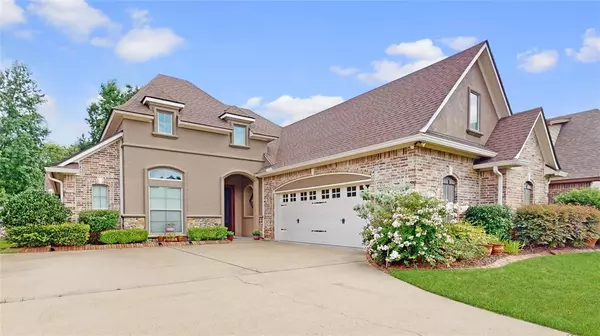For more information regarding the value of a property, please contact us for a free consultation.
498 Dogwood South Lane Haughton, LA 71037
Want to know what your home might be worth? Contact us for a FREE valuation!

Our team is ready to help you sell your home for the highest possible price ASAP
Key Details
Property Type Single Family Home
Sub Type Single Family Residence
Listing Status Sold
Purchase Type For Sale
Square Footage 2,470 sqft
Price per Sqft $153
Subdivision Dogwood South
MLS Listing ID 20521604
Sold Date 03/05/24
Bedrooms 4
Full Baths 3
HOA Fees $19/ann
HOA Y/N Mandatory
Year Built 2013
Annual Tax Amount $3,489
Lot Size 0.298 Acres
Acres 0.298
Property Description
No detail was missed in this custom built home. Enjoy no city taxes, and Bossier schools! This well-planned, gated community features a clubhouse, pool, playground, tennis courts, walking trail and horse stable! Before you go in take note of the landscaping, gutters, sprinkler system and fully fenced back yard overlooking woods and Red Chute Bayou. The house was also designed for the back patio to be shaded from the intense evening sun! Inside you will find upgrades such as new carpet, wood look ceramic floors, custom tile work, and quartz counters in the bathrooms. The gourmet kitchen features granite counters, hidden spice racks, and a pot filler over the gas cooktop. Other details: The fireplace and 4th bedroom upstairs have conduit for AV wiring and Cat 5 wiring throughout the home. A whole house water conditioner is installed and remains. Roof and exterior paint done in 2021. New sprinkler control and smart garage door opener were installed in 2023. 3.25% Assumable VA Loan!
Location
State LA
County Bossier
Community Club House, Community Pool, Gated, Jogging Path/Bike Path, Park, Playground, Pool, Stable(S), Tennis Court(S)
Direction Take Stockwood road to Dogwood Trail. Turn right. Go in main gate of Dogwood South and follow Dogwood South Lane all the way to the back of the neighborhood.
Rooms
Dining Room 1
Interior
Interior Features Built-in Features, Cable TV Available, Flat Screen Wiring, High Speed Internet Available, Kitchen Island, Open Floorplan, Pantry, Walk-In Closet(s), In-Law Suite Floorplan
Heating Central, Fireplace(s)
Cooling Central Air, Electric
Flooring Carpet, Ceramic Tile
Fireplaces Number 1
Fireplaces Type Gas Logs, Living Room
Appliance Dishwasher, Disposal, Electric Oven, Gas Cooktop, Microwave, Refrigerator
Heat Source Central, Fireplace(s)
Exterior
Exterior Feature Covered Patio/Porch
Garage Spaces 2.0
Fence Back Yard, Chain Link, Privacy
Community Features Club House, Community Pool, Gated, Jogging Path/Bike Path, Park, Playground, Pool, Stable(s), Tennis Court(s)
Utilities Available Cable Available, City Sewer
Roof Type Composition
Parking Type Garage Double Door, Driveway
Total Parking Spaces 2
Garage Yes
Building
Lot Description Landscaped, Sprinkler System, Water/Lake View
Story One and One Half
Foundation Slab
Level or Stories One and One Half
Structure Type Brick,Frame,Stucco
Schools
Elementary Schools Bossier Isd Schools
Middle Schools Bossier Isd Schools
High Schools Bossier Isd Schools
School District Bossier Psb
Others
Ownership Parks
Acceptable Financing Cash, Conventional, FHA, VA Assumable, VA Loan
Listing Terms Cash, Conventional, FHA, VA Assumable, VA Loan
Financing VA
Read Less

©2024 North Texas Real Estate Information Systems.
Bought with Malinda Scott • RE/MAX Real Estate Services
GET MORE INFORMATION




