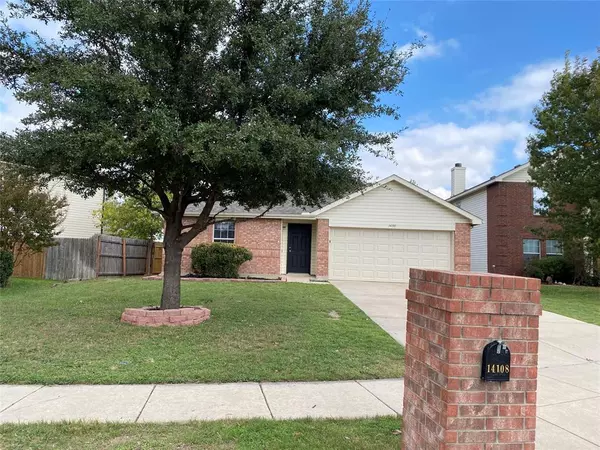For more information regarding the value of a property, please contact us for a free consultation.
14108 Sierra Vista Way Fort Worth, TX 76052
Want to know what your home might be worth? Contact us for a FREE valuation!

Our team is ready to help you sell your home for the highest possible price ASAP
Key Details
Property Type Single Family Home
Sub Type Single Family Residence
Listing Status Sold
Purchase Type For Sale
Square Footage 1,928 sqft
Price per Sqft $160
Subdivision Sendera Ranch East
MLS Listing ID 20480885
Sold Date 03/06/24
Style Traditional
Bedrooms 4
Full Baths 2
HOA Fees $40/qua
HOA Y/N Mandatory
Year Built 2006
Annual Tax Amount $9,207
Lot Size 7,361 Sqft
Acres 0.169
Property Description
GREAT LOCATION IN SOUGHT AFTER SENDERA RANCH WITHIN NORTHWEST ISD! One story, 4 bedrooms, 2 full baths, interior lot on a cul de sac street and ready for immediate move-in. Kitchen with granite countertops and open to living room with views of the backyard. Primary suite is split from secondary bedrooms and has dual sinks, garden tub and separate shower with walk-in closing in the bedroom. Oversized utility room has shelving for pantry items. Sendera Ranch community amenities include three pools, walking trails, fishing pond, parks, playground, a splash park, soccer and baseball fields, a roller hockey rink, a basketball half-court along with two elementary schools and one middle school within the community.
Location
State TX
County Tarrant
Direction From 35W, West on Westport Parkway, Left on Bluemound Road, Right on Avondale-Haslet Road, Right on Sendera Ranch Blvd, Right on Diamondback Lane, Left on Coyote Trail, Right on San Felipe Trail, Right on Sierra Vista Way.
Rooms
Dining Room 2
Interior
Interior Features Eat-in Kitchen, Granite Counters, Walk-In Closet(s)
Heating Central, Electric
Cooling Ceiling Fan(s), Central Air, Electric
Flooring Ceramic Tile, Luxury Vinyl Plank
Appliance Dishwasher, Disposal, Electric Oven, Electric Range, Electric Water Heater, Microwave
Heat Source Central, Electric
Laundry Electric Dryer Hookup, Utility Room, Full Size W/D Area, Washer Hookup
Exterior
Garage Spaces 2.0
Fence Full, Wood
Utilities Available City Sewer, City Water, Electricity Connected, Sidewalk, Underground Utilities
Roof Type Composition
Total Parking Spaces 2
Garage Yes
Building
Lot Description Cul-De-Sac, Interior Lot
Story One
Foundation Slab
Level or Stories One
Structure Type Brick
Schools
Elementary Schools Sendera Ranch
Middle Schools Wilson
High Schools Eaton
School District Northwest Isd
Others
Ownership WGH Texas LLC
Acceptable Financing Cash, Conventional, FHA, VA Loan
Listing Terms Cash, Conventional, FHA, VA Loan
Financing Cash
Read Less

©2024 North Texas Real Estate Information Systems.
Bought with Cheryl Kypreos • Central Metro Realty
GET MORE INFORMATION




