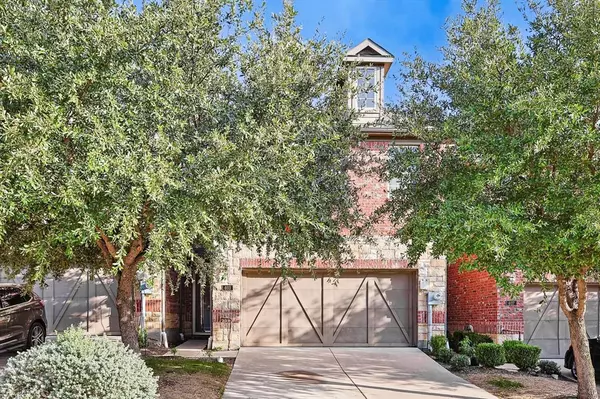For more information regarding the value of a property, please contact us for a free consultation.
403 Teague Drive Lewisville, TX 75067
Want to know what your home might be worth? Contact us for a FREE valuation!

Our team is ready to help you sell your home for the highest possible price ASAP
Key Details
Property Type Townhouse
Sub Type Townhouse
Listing Status Sold
Purchase Type For Sale
Square Footage 1,942 sqft
Price per Sqft $195
Subdivision Rockbrook Place
MLS Listing ID 20452311
Sold Date 03/08/24
Style Traditional
Bedrooms 3
Full Baths 2
Half Baths 1
HOA Fees $350/mo
HOA Y/N Mandatory
Year Built 2011
Annual Tax Amount $7,561
Lot Size 2,482 Sqft
Acres 0.057
Property Description
Beautiful 2 story townhome has all the right touches. Highlights include hardwood floors in living, dining & kitchen. Luxury vinyl plank on staircase, all beds & 2nd living, no carpet here! Striking wrought iron balusters. Open living, dining, kit concept. Fresh neutral paint thru out, lots of natural light create a light & bright floor plan. Kit feat ss appl, beautiful granite counters accented w c-tile backsplash, gas cooktop, under cab lighting & lg brkfst bar for extra seating. Living area has gas log FP & wall of windows overlooking the deck & shared w dining area. Upstairs spaces include large MA w vaulted ceiling, huge WIC, ensuite bath w dual sinks, garden tub & sep shower. Nice 2nd living area, 2 secondary beds, full bath, laundry room & excellent storage. Outdoor deck extends living area & great for entertaining. Pretty drive up appeal w stone & brick exterior & nice landscaping. Large community pool. Convenient location w easy access to I35, local shopping & restaurants.
Location
State TX
County Denton
Community Community Pool
Direction From 35E go west on Round Grove Rd. Right on Rockbrook, right on Hamilton, left on Aspermont Way , left onto Teague. Home is on the right.
Rooms
Dining Room 1
Interior
Interior Features Cable TV Available, Decorative Lighting, Double Vanity, Granite Counters, High Speed Internet Available, Loft, Open Floorplan, Pantry, Walk-In Closet(s)
Heating Central, Electric
Cooling Central Air, Electric
Flooring Carpet, Ceramic Tile, Luxury Vinyl Plank, Wood
Fireplaces Number 1
Fireplaces Type Gas Logs
Appliance Dishwasher, Disposal, Gas Range, Microwave, Plumbed For Gas in Kitchen
Heat Source Central, Electric
Laundry Electric Dryer Hookup, Utility Room, Full Size W/D Area, Washer Hookup
Exterior
Exterior Feature Rain Gutters
Garage Spaces 2.0
Fence Wood
Community Features Community Pool
Utilities Available City Sewer, City Water, Community Mailbox, Concrete, Curbs, Sidewalk, Underground Utilities
Roof Type Composition
Parking Type Garage Single Door, Garage Door Opener, Garage Faces Front
Total Parking Spaces 2
Garage Yes
Building
Lot Description Interior Lot, Subdivision
Story Two
Foundation Slab
Level or Stories Two
Structure Type Brick,Rock/Stone
Schools
Elementary Schools Rockbrook
Middle Schools Marshall Durham
High Schools Lewisville-Harmon
School District Lewisville Isd
Others
Ownership See Agent
Financing Conventional
Read Less

©2024 North Texas Real Estate Information Systems.
Bought with Salman Lakhani • Beam Real Estate, LLC
GET MORE INFORMATION




