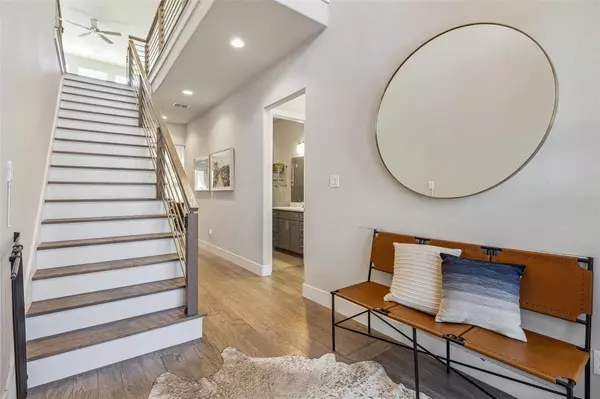For more information regarding the value of a property, please contact us for a free consultation.
1806 Tucker Street Dallas, TX 75214
Want to know what your home might be worth? Contact us for a FREE valuation!

Our team is ready to help you sell your home for the highest possible price ASAP
Key Details
Property Type Single Family Home
Sub Type Single Family Residence
Listing Status Sold
Purchase Type For Sale
Square Footage 3,586 sqft
Price per Sqft $397
Subdivision Lakeside Hills
MLS Listing ID 20530860
Sold Date 03/18/24
Style Contemporary/Modern
Bedrooms 5
Full Baths 4
HOA Y/N None
Year Built 2017
Lot Size 6,054 Sqft
Acres 0.139
Property Description
This contemporary-designed and energy-efficient family home features five bedrooms, four full baths, an oversized game or media room and is located in the desirable Lakewood Elementary area on a quiet Cul-de-sac. The residence has recent upgrades, such as a new dishwasher, an HVAC system, and an enhanced garage storage system with a fresh epoxy-coated floor. Additional refinements include a custom primary closet, plush
primary bedroom carpeting, a remodeled kitchen and fireplace facing, complemented by modern lighting fixtures, and a low-maintenance, turfed backyard for seamless outdoor living. The home is surrounded by other newly constructed homes and is adjacent to the Santa Fe walking trail and Lindsley Park. The 4.3-mile Santa Fe Trail connects White Rock Lake to Deep Ellum, Fair Park, and Downtown Dallas. The home is also within
walking distance of shops, dining, the YMCA, and White Rock Lake.
Location
State TX
County Dallas
Community Electric Car Charging Station, Golf, Greenbelt, Lake
Direction From Lakewood Shopping Center, Gaston to Tucker. Right on Tucker. Home is located on the left of the Cul-de-sac.
Rooms
Dining Room 1
Interior
Interior Features Built-in Features, Built-in Wine Cooler, Cable TV Available, Cathedral Ceiling(s), Decorative Lighting, Flat Screen Wiring, High Speed Internet Available, Kitchen Island, Natural Woodwork, Open Floorplan, Pantry, Sound System Wiring
Heating Central, Fireplace(s), Gas Jets, Natural Gas
Cooling Ceiling Fan(s), Central Air, Electric
Flooring Carpet, Ceramic Tile, Wood
Fireplaces Number 1
Fireplaces Type Gas, Gas Logs, Heatilator, Living Room
Appliance Built-in Gas Range, Built-in Refrigerator, Commercial Grade Vent, Dishwasher, Disposal, Gas Cooktop, Gas Oven, Gas Range, Ice Maker, Microwave, Plumbed For Gas in Kitchen, Refrigerator, Vented Exhaust Fan
Heat Source Central, Fireplace(s), Gas Jets, Natural Gas
Laundry Electric Dryer Hookup, Utility Room, Full Size W/D Area
Exterior
Exterior Feature Covered Patio/Porch, Rain Gutters
Garage Spaces 2.0
Fence Back Yard, Wood
Community Features Electric Car Charging Station, Golf, Greenbelt, Lake
Utilities Available Cable Available, City Sewer, City Water, Electricity Connected
Roof Type Composition
Parking Type Garage Single Door, Additional Parking, Driveway, Electric Vehicle Charging Station(s), Epoxy Flooring, Garage, Garage Door Opener, Garage Faces Front
Total Parking Spaces 2
Garage Yes
Building
Lot Description Adjacent to Greenbelt, Cul-De-Sac, Few Trees, Greenbelt
Story Two
Foundation Slab
Level or Stories Two
Structure Type Brick,Fiber Cement,Siding
Schools
Elementary Schools Lakewood
Middle Schools Long
High Schools Woodrow Wilson
School District Dallas Isd
Others
Ownership See Agent
Acceptable Financing Cash, Conventional
Listing Terms Cash, Conventional
Financing Conventional
Read Less

©2024 North Texas Real Estate Information Systems.
Bought with Kinslee Cue • RE/MAX DFW Associates
GET MORE INFORMATION




