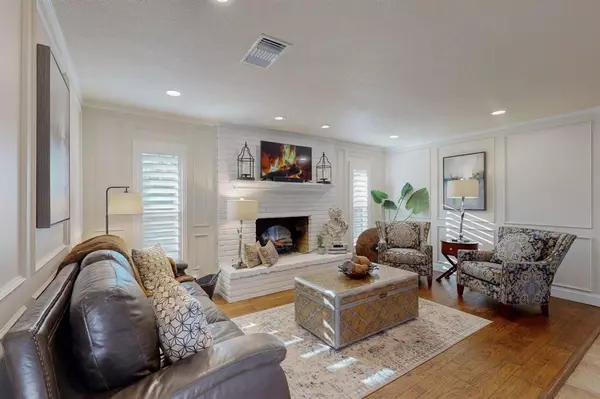For more information regarding the value of a property, please contact us for a free consultation.
3605 Yachtclub Drive Arlington, TX 76016
Want to know what your home might be worth? Contact us for a FREE valuation!

Our team is ready to help you sell your home for the highest possible price ASAP
Key Details
Property Type Single Family Home
Sub Type Single Family Residence
Listing Status Sold
Purchase Type For Sale
Square Footage 2,398 sqft
Price per Sqft $218
Subdivision Shorewood Estates
MLS Listing ID 20510794
Sold Date 03/22/24
Style Ranch
Bedrooms 4
Full Baths 3
HOA Y/N None
Year Built 1978
Annual Tax Amount $9,069
Lot Size 10,280 Sqft
Acres 0.236
Property Description
LAKE LIFE LIVING! NO HOA! This recently updated large corner lot single story home offers 4 bed, 3 full baths, tucked away in the lakeside community of Shorewood Estates, a scenic nature-inspired area that offers a private and tranquil feel while still being in the heart of the city! This is not a cookie cutter home and offers multiple entertaining areas that includes a fabulous interior pvt courtyard atrium adding great natural light and is perfect for hosting the ultimate warm weather outdoor living! The private guest suite with full bath, two other secondary bedrooms with jack and jill bath. Large private primary suite, dual sinks, separate showers and dual walk-in closets. Enjoy the backyard and patio featuring a mosquito system, multi level deck overlooking the sparkling pool and large yd, astro turf for low maintenance. 3 minute drive to boat ramp for fun-filled weekends on Lake Arlington! Easy access to highways, TCU, shops, dining, upcoming activity adult community center!
Location
State TX
County Tarrant
Direction Virtual tour available. Perkins to Shorewood DR, Turn Right on Yachtclub Property will be on the left. Close proximity to the Activity Adult community center being built.
Rooms
Dining Room 2
Interior
Interior Features Cable TV Available, Chandelier, Decorative Lighting, Double Vanity, Eat-in Kitchen, High Speed Internet Available, Pantry, Wainscoting, Walk-In Closet(s), Other, In-Law Suite Floorplan
Heating Central, Natural Gas
Cooling Attic Fan, Ceiling Fan(s), Central Air, Electric, Roof Turbine(s)
Flooring Adobe, Hardwood
Fireplaces Number 1
Fireplaces Type Brick, Gas Starter, Living Room, Wood Burning
Equipment Irrigation Equipment, Other
Appliance Dishwasher, Disposal, Gas Oven, Gas Range, Gas Water Heater, Convection Oven, Plumbed For Gas in Kitchen, Tankless Water Heater, Vented Exhaust Fan
Heat Source Central, Natural Gas
Laundry Electric Dryer Hookup, Gas Dryer Hookup, In Hall, Utility Room, Full Size W/D Area, Washer Hookup
Exterior
Exterior Feature Courtyard, Covered Patio/Porch, Rain Gutters, Uncovered Courtyard
Garage Spaces 2.0
Fence Back Yard, Fenced, Gate, High Fence, Wood
Pool Gunite, In Ground, Pool Cover
Utilities Available All Weather Road, Asphalt, Cable Available, City Sewer, City Water, Concrete, Curbs, Dirt, Electricity Connected, Individual Gas Meter
Roof Type Composition,Shingle
Total Parking Spaces 2
Garage Yes
Private Pool 1
Building
Lot Description Corner Lot, Irregular Lot, Landscaped, Lrg. Backyard Grass, Many Trees, Sloped, Sprinkler System, Subdivision
Story One
Foundation Slab
Level or Stories One
Structure Type Brick
Schools
Elementary Schools Miller
High Schools Martin
School District Arlington Isd
Others
Ownership See Agent- Owner-Agent
Acceptable Financing Cash, Conventional
Listing Terms Cash, Conventional
Financing FHA
Special Listing Condition Owner/ Agent
Read Less

©2024 North Texas Real Estate Information Systems.
Bought with Patty Stoner • Premier Realty Group, LLC
GET MORE INFORMATION




