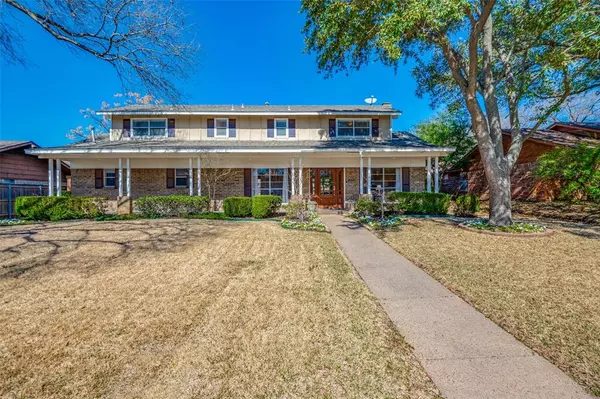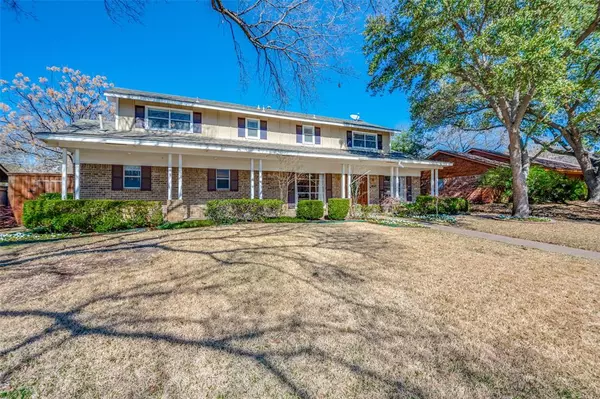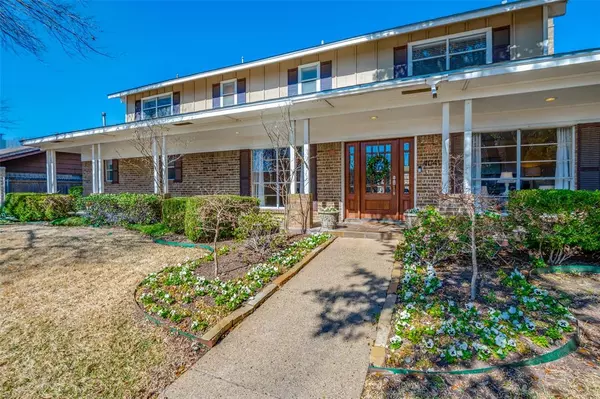For more information regarding the value of a property, please contact us for a free consultation.
4041 High Summit Drive Dallas, TX 75244
Want to know what your home might be worth? Contact us for a FREE valuation!

Our team is ready to help you sell your home for the highest possible price ASAP
Key Details
Property Type Single Family Home
Sub Type Single Family Residence
Listing Status Sold
Purchase Type For Sale
Square Footage 2,126 sqft
Price per Sqft $328
Subdivision Crestpark Club
MLS Listing ID 20541543
Sold Date 03/25/24
Style Traditional
Bedrooms 4
Full Baths 2
Half Baths 1
HOA Y/N None
Year Built 1969
Annual Tax Amount $15,074
Lot Size 0.264 Acres
Acres 0.264
Property Description
Welcome to this exquisite four-bedroom, two-and-a-half-bathroom residence, gracefully situated within the esteemed private school corridor. This impeccably maintained home boasts a series of recent updates, including a new HVAC system installed in 2023, a hot water heater replacement in 2021, refreshed home office doors in 2021, new paint applied in 2018, wood flooring installed in 2017, new toilets in 2019, and new carpeting added in November 2022. This home features an oversized utility room and expansive backyard, offering an ideal space for entertaining guests. The added convenience of an electric gate enhances security and accessibility, further elevating the appeal of this property.
Beyond its luxurious interior enhancements, this property is conveniently positioned near major thoroughfares such as the DNT and LBJ freeway. Additionally, residents will appreciate the diverse array of exceptional shopping and dining establishments located within close proximity.
Location
State TX
County Dallas
Direction GPS
Rooms
Dining Room 2
Interior
Interior Features Cable TV Available, Decorative Lighting, Eat-in Kitchen, Granite Counters, Walk-In Closet(s)
Heating Central, Natural Gas
Cooling Central Air, Electric
Flooring Carpet, Ceramic Tile, Wood
Fireplaces Number 1
Fireplaces Type Gas Logs
Appliance Built-in Gas Range, Dishwasher, Disposal, Electric Oven
Heat Source Central, Natural Gas
Laundry Utility Room, Full Size W/D Area
Exterior
Exterior Feature Covered Patio/Porch, Rain Gutters
Garage Spaces 2.0
Fence Wood
Utilities Available Alley, Cable Available, City Sewer, City Water, Curbs, Individual Gas Meter, Individual Water Meter
Roof Type Composition
Total Parking Spaces 2
Garage Yes
Building
Lot Description Few Trees, Interior Lot, Landscaped, Lrg. Backyard Grass, Sprinkler System
Story Two
Foundation Slab
Level or Stories Two
Structure Type Brick,Siding
Schools
Elementary Schools Gooch
Middle Schools Marsh
High Schools White
School District Dallas Isd
Others
Ownership ask agent
Acceptable Financing Cash, Conventional, FHA, VA Loan
Listing Terms Cash, Conventional, FHA, VA Loan
Financing Conventional
Read Less

©2025 North Texas Real Estate Information Systems.
Bought with Vickie Daniels-Dotson • Keller Williams Rockwall



