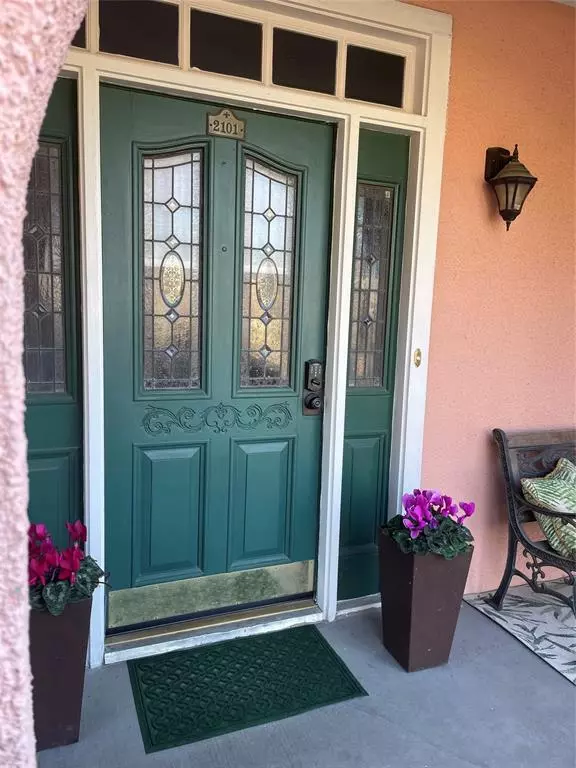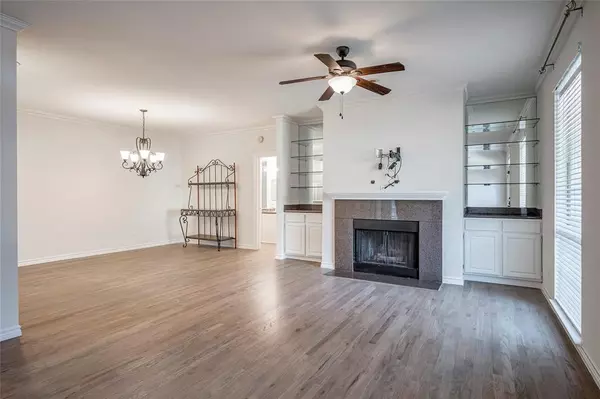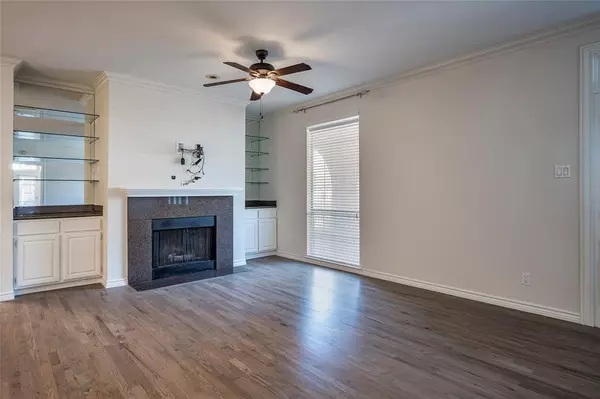For more information regarding the value of a property, please contact us for a free consultation.
3208 Cole Avenue #2101 Dallas, TX 75204
Want to know what your home might be worth? Contact us for a FREE valuation!

Our team is ready to help you sell your home for the highest possible price ASAP
Key Details
Property Type Condo
Sub Type Condominium
Listing Status Sold
Purchase Type For Sale
Square Footage 1,214 sqft
Price per Sqft $337
Subdivision Bois Du Chene
MLS Listing ID 20489164
Sold Date 03/28/24
Style Other
Bedrooms 2
Full Baths 2
HOA Fees $530/mo
HOA Y/N Mandatory
Year Built 1984
Annual Tax Amount $7,940
Lot Size 1.418 Acres
Acres 1.418
Property Description
New Orleans style living in the Heart of Uptown! This spacious 2 bedroom 2 ensuite bath condo with sizable walk-in closets boasts a stunning kitchen with new tile and quartz counters. This unit has an open dining to the living room which features a cozy wood burning fireplace. Updated with new hardwood flooring, water heater, mini blinds and baseboards. Interior has a fresh coat of paint throughout. Included is Samsung black stainless steel appliance suite and stackable washer dryer. This first-floor corner unit has large bay windows and primary bedroom has French doors that allow for an abundance of natural light and sits in a perfect location. This community has gated entrances, manicured courtyard, pool and spa, includes secured and dedicated parking all within blocks of McKinney Ave, West Village, Victory Plaza, Katy Trail, restaurants and nightlife. Easy access to the McKinney Ave trolley. This is a must see if you're looking for the Uptown lifestyle! OPEN HOUSE 1-3PM March 3 Sun
Location
State TX
County Dallas
Community Common Elevator, Community Pool, Curbs, Gated, Perimeter Fencing, Pool, Sidewalks, Spa
Direction From 75 South Take Hall St exit Turn right on Hall, left on Cole. Bois Du Chene will be on your left Park on the street, first floor unit
Rooms
Dining Room 1
Interior
Interior Features Built-in Features, Cable TV Available, Decorative Lighting, Double Vanity, Flat Screen Wiring, Open Floorplan, Walk-In Closet(s)
Flooring Hardwood
Fireplaces Number 1
Fireplaces Type Wood Burning
Appliance Dishwasher, Disposal, Dryer, Electric Range, Electric Water Heater, Microwave, Refrigerator, Washer
Laundry Electric Dryer Hookup, In Kitchen, Stacked W/D Area, Washer Hookup
Exterior
Exterior Feature Courtyard, Lighting
Garage Spaces 1.0
Fence Electric, Gate, Metal, Perimeter, Wrought Iron
Pool Gunite, In Ground, Outdoor Pool, Pool/Spa Combo
Community Features Common Elevator, Community Pool, Curbs, Gated, Perimeter Fencing, Pool, Sidewalks, Spa
Utilities Available City Sewer, City Water, Community Mailbox, Concrete, Curbs, Electricity Connected, Sidewalk
Roof Type Composition
Total Parking Spaces 1
Garage Yes
Private Pool 1
Building
Story One
Foundation Other
Level or Stories One
Structure Type Stucco,Other
Schools
Elementary Schools Milam
Middle Schools Spence
High Schools Pinkston
School District Dallas Isd
Others
Ownership owner of record
Acceptable Financing Cash, Conventional, FHA
Listing Terms Cash, Conventional, FHA
Financing Conventional
Read Less

©2025 North Texas Real Estate Information Systems.
Bought with Christie Cannon • Keller Williams Frisco Stars



