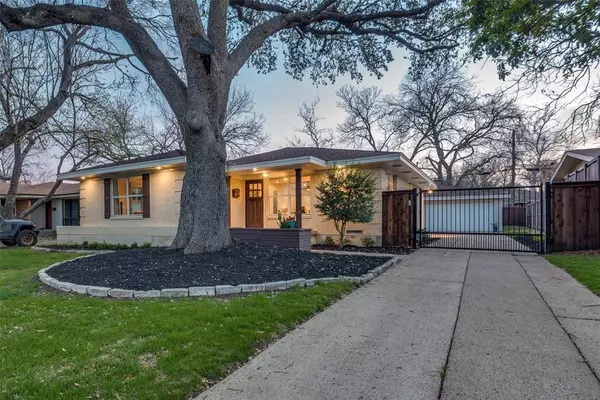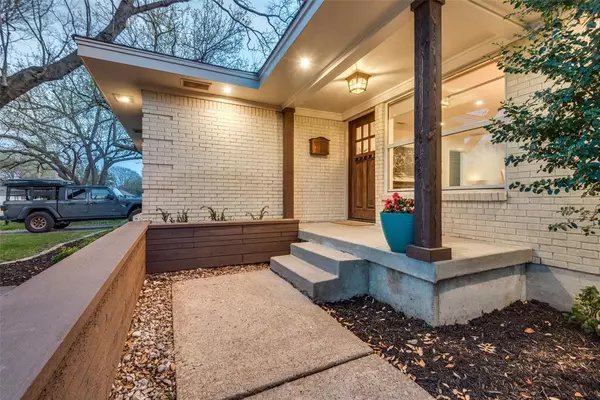For more information regarding the value of a property, please contact us for a free consultation.
7306 Wake Forrest Drive Dallas, TX 75214
Want to know what your home might be worth? Contact us for a FREE valuation!

Our team is ready to help you sell your home for the highest possible price ASAP
Key Details
Property Type Single Family Home
Sub Type Single Family Residence
Listing Status Sold
Purchase Type For Sale
Square Footage 1,596 sqft
Price per Sqft $407
Subdivision University Terrace Rev
MLS Listing ID 20543349
Sold Date 04/01/24
Style Contemporary/Modern,Mid-Century Modern
Bedrooms 3
Full Baths 2
HOA Y/N None
Year Built 1955
Annual Tax Amount $13,948
Lot Size 7,492 Sqft
Acres 0.172
Lot Dimensions 60 x 125
Property Description
THE PROPERTY IS IN A MULTI-OFFER SITUATION. OFFERS SHOULD BE SUBMITTED BY 3:00 PM MONDAY MARCH 11. Discover modern comfort and timeless charm in this light-filled, mid-century gem! Boasting 3 bedrooms, 2 full baths, and a spacious, open living-dining-kitchen area, it offers the perfect blend of space and style. Granite counters, stainless steel appliances, fresh paint inside and out, and gleaming wood floors exude elegance, while a deck and oversized garage enhance convenience. This home harmonizes classic design with contemporary living. You'll be in walking Distance to White Rock Lake, White Rock Station, and Ridgewood Park. Zoned for award-winning Lakewood Elementary School. With recent HVAC and ductwork upgrades, fresh paint inside and out, added roof insulation, and cast-iron pipe replacement, (almost $75,000 in amenities and improvements!) it's worry-free living at its finest. Welcome to your dream retreat!
Location
State TX
County Dallas
Community Park, Sidewalks
Direction From Central Expy (75), go East on Northwest Hwy. After 3 traffic lights, turn right at Trammel and then an immediate left onto Wake Forrest.
Rooms
Dining Room 1
Interior
Interior Features Built-in Features, Cable TV Available, Chandelier, Decorative Lighting, Granite Counters, High Speed Internet Available, Open Floorplan
Heating Central, Electric
Cooling Central Air, Electric
Flooring Ceramic Tile, Hardwood
Fireplaces Number 1
Fireplaces Type Living Room, Masonry
Equipment Dehumidifier
Appliance Dishwasher, Disposal, Electric Cooktop, Electric Oven
Heat Source Central, Electric
Laundry Electric Dryer Hookup, Full Size W/D Area, Washer Hookup
Exterior
Exterior Feature Lighting
Garage Spaces 2.0
Fence Back Yard, Gate, Wood, Wrought Iron
Community Features Park, Sidewalks
Utilities Available Cable Available, City Sewer, City Water, Curbs, Sidewalk
Roof Type Composition
Parking Type Garage Single Door, Driveway, Electric Gate, Garage, Garage Door Opener, Side By Side
Total Parking Spaces 2
Garage Yes
Building
Lot Description Few Trees, Interior Lot, Landscaped, Lrg. Backyard Grass
Story One
Foundation Pillar/Post/Pier
Level or Stories One
Structure Type Brick,Frame
Schools
Elementary Schools Lakewood
Middle Schools Long
High Schools Woodrow Wilson
School District Dallas Isd
Others
Acceptable Financing Cash, FHA, VA Loan
Listing Terms Cash, FHA, VA Loan
Financing Conventional
Read Less

©2024 North Texas Real Estate Information Systems.
Bought with Michelle Selner • Keller Williams Realty DPR
GET MORE INFORMATION




