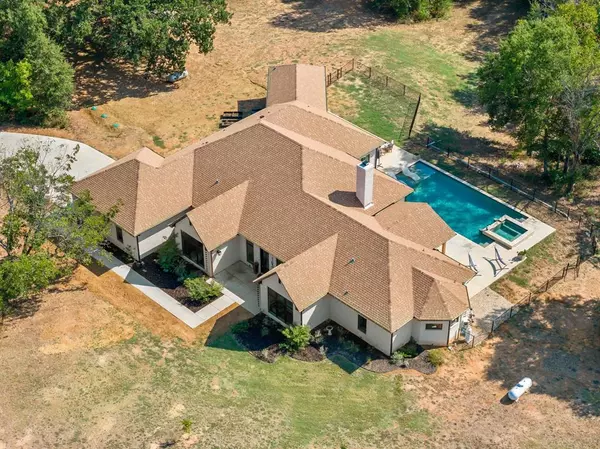For more information regarding the value of a property, please contact us for a free consultation.
163 Cascades Boulevard Paris, TX 75462
Want to know what your home might be worth? Contact us for a FREE valuation!

Our team is ready to help you sell your home for the highest possible price ASAP
Key Details
Property Type Single Family Home
Sub Type Single Family Residence
Listing Status Sold
Purchase Type For Sale
Square Footage 4,360 sqft
Price per Sqft $240
Subdivision The Cascades
MLS Listing ID 20438668
Sold Date 04/03/24
Style Traditional
Bedrooms 5
Full Baths 4
Half Baths 1
HOA Y/N None
Year Built 2022
Annual Tax Amount $10,882
Lot Size 6.100 Acres
Acres 6.1
Property Description
Exquisite Modern Estate on 6.1 Acres. Welcome to your sanctuary of luxury and tranquility nestled on pristine land. This modern estate is a testament to meticulous design and impeccable craftsmanship, offering the ultimate retreat for the discerning homeowner. Massive Modern Wine Room, 5 Beds, 4.5 Baths, Private Pool and Spa, Stocked Pond, Luxury Light and Custom Tile Throughout. Chef's Kitchen: Culinary Excellence. Experience culinary perfection with: Built-in Ice Maker, Gas Range with Double Oven, Extended Island, Quartz Countertops, Two-Tone Cabinetry, Built-ins for Utensils, Spices, Sunset Views. Master Retreat: Your Private Oasis. Indulge in luxury with: Vaulted Tongue and Groove Ceiling, Chandelier and Mood Lighting, Sliding Glass Doors. Master Bathroom Sanctuary: Unwind with: Marble Tile, 10 Shower Heads, Heated Towel Rack and Toilet, Large Soaking Tub, Marble Shower. Custom features throughout elevate living experience. Don't miss the chance to own this luxury retreat.
Location
State TX
County Lamar
Direction from Paris loop 286, take Stillhouse Road approx 2 miles, L on Cascades Drive, home on L
Rooms
Dining Room 2
Interior
Interior Features Built-in Features, Built-in Wine Cooler, Cable TV Available, Cathedral Ceiling(s), Chandelier, Decorative Lighting, Double Vanity, Eat-in Kitchen, Flat Screen Wiring, High Speed Internet Available, Kitchen Island, Natural Woodwork, Open Floorplan, Pantry, Smart Home System, Vaulted Ceiling(s), Walk-In Closet(s), In-Law Suite Floorplan
Heating Electric
Cooling Central Air
Flooring Carpet, Ceramic Tile, Luxury Vinyl Plank
Fireplaces Number 1
Fireplaces Type Dining Room, Gas Starter, Stone, Wood Burning
Appliance Built-in Gas Range, Built-in Refrigerator, Commercial Grade Range, Commercial Grade Vent, Dishwasher, Disposal, Gas Cooktop, Gas Oven, Ice Maker, Microwave, Double Oven, Plumbed For Gas in Kitchen, Refrigerator
Heat Source Electric
Laundry Electric Dryer Hookup, Utility Room, Full Size W/D Area, Washer Hookup
Exterior
Exterior Feature Covered Patio/Porch, Lighting, Uncovered Courtyard
Garage Spaces 2.0
Fence Back Yard, Partial, Wrought Iron
Pool Fenced, Gunite, Heated, In Ground, Outdoor Pool, Pool Sweep, Pool/Spa Combo, Private, Separate Spa/Hot Tub, Water Feature
Utilities Available Aerobic Septic, All Weather Road, Co-op Water, Electricity Connected, Individual Water Meter, Outside City Limits, Overhead Utilities, Propane, No City Services
Waterfront 1
Waterfront Description Lake Front – Main Body
Roof Type Composition
Parking Type Garage Double Door, Additional Parking, Concrete, Garage Door Opener, Garage Faces Side, Oversized
Total Parking Spaces 2
Garage Yes
Private Pool 1
Building
Lot Description Acreage, Few Trees, Landscaped, Many Trees, Cedar, Oak, Sloped, Subdivision, Tank/ Pond, Water/Lake View, Waterfront
Story One
Foundation Block
Level or Stories One
Structure Type Brick,See Remarks
Schools
Elementary Schools Higgins
Middle Schools Stone
High Schools Northlamar
School District North Lamar Isd
Others
Restrictions Building
Ownership Mary Kirby
Acceptable Financing Cash, Contact Agent, Conventional, VA Loan
Listing Terms Cash, Contact Agent, Conventional, VA Loan
Financing Conventional
Special Listing Condition Aerial Photo, Survey Available
Read Less

©2024 North Texas Real Estate Information Systems.
Bought with Bryan Glass • Glass Land and Home LLC
GET MORE INFORMATION




