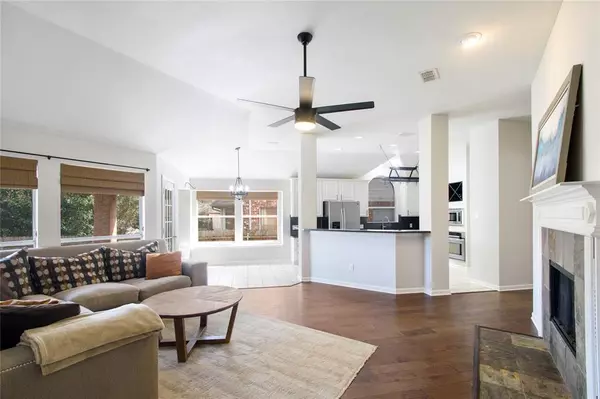For more information regarding the value of a property, please contact us for a free consultation.
1508 Knoll Ridge Circle Corinth, TX 76210
Want to know what your home might be worth? Contact us for a FREE valuation!

Our team is ready to help you sell your home for the highest possible price ASAP
Key Details
Property Type Single Family Home
Sub Type Single Family Residence
Listing Status Sold
Purchase Type For Sale
Square Footage 2,229 sqft
Price per Sqft $186
Subdivision The Knoll At Oakmont Ph 1C
MLS Listing ID 20534512
Sold Date 04/02/24
Style Traditional
Bedrooms 3
Full Baths 2
HOA Fees $54/ann
HOA Y/N Mandatory
Year Built 1996
Annual Tax Amount $6,504
Lot Size 6,621 Sqft
Acres 0.152
Property Description
This 1 story home in The Knoll at Oakmont is just over 2200 sq ft featuring 3 bedrooms, 2 full bathrooms and office. NEW SOD IN FRONT AND BACK YARD 2-21-24! Updated, decorative lighting, wood flooring and a neutral color palette make this home move-in ready. Kitchen, breakfast area and living room are all connected, forming the central part of the home. The kitchen boasts SS appliances, an island with cooktop, bar seating, bright white cabinetry with black hardware & granite countertops.
The primary suite provides a walk in closet & ensuite bath with two vanities, glass shower, garden tub & toilet room. Additional features include a flex room to be used a desired such as an additional living or play space, laundry room, 2 car garage. Backyard is surrounded by a wood privacy fence and offers a covered patio. HOA includes the management fees access to Oakmont Country Club restaurant and pool with option to upgrade membership. Property has quick access to I35 and is zoned for Guyer HS.
Location
State TX
County Denton
Community Club House, Community Pool, Fitness Center, Golf
Direction From 35E, West on Post Oak, left at Pecan Creek, right on Knoll Ridge Dr and left at Knoll Ridge Circle.
Rooms
Dining Room 2
Interior
Interior Features Built-in Features, Cable TV Available, Chandelier, Decorative Lighting, Eat-in Kitchen, Flat Screen Wiring, Granite Counters, High Speed Internet Available, Kitchen Island, Open Floorplan
Heating Central, Natural Gas
Cooling Ceiling Fan(s), Central Air, Electric
Flooring Carpet, Ceramic Tile, Wood
Fireplaces Number 1
Fireplaces Type Gas, Gas Logs, Gas Starter
Appliance Dishwasher, Disposal, Electric Cooktop, Electric Oven, Gas Water Heater, Microwave
Heat Source Central, Natural Gas
Laundry Electric Dryer Hookup, Utility Room, Full Size W/D Area
Exterior
Exterior Feature Covered Patio/Porch, Rain Gutters
Garage Spaces 2.0
Fence Wood
Community Features Club House, Community Pool, Fitness Center, Golf
Utilities Available Cable Available, City Sewer, City Water, Curbs, Sidewalk
Roof Type Composition
Total Parking Spaces 2
Garage Yes
Building
Lot Description Interior Lot, Landscaped, Sprinkler System, Subdivision
Story One
Foundation Slab
Level or Stories One
Structure Type Brick
Schools
Elementary Schools Hawk
Middle Schools Crownover
High Schools Guyer
School District Denton Isd
Others
Ownership See Offer Instructions
Acceptable Financing Cash, Conventional, FHA, VA Loan
Listing Terms Cash, Conventional, FHA, VA Loan
Financing Conventional
Read Less

©2025 North Texas Real Estate Information Systems.
Bought with Leslie Ortiz • JPAR Southlake



