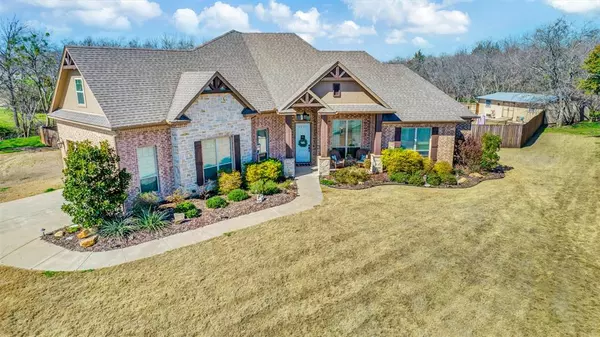For more information regarding the value of a property, please contact us for a free consultation.
513 Emma Court Grandview, TX 76050
Want to know what your home might be worth? Contact us for a FREE valuation!

Our team is ready to help you sell your home for the highest possible price ASAP
Key Details
Property Type Single Family Home
Sub Type Single Family Residence
Listing Status Sold
Purchase Type For Sale
Square Footage 2,621 sqft
Price per Sqft $228
Subdivision Bois D Arc Creek Estates
MLS Listing ID 20542187
Sold Date 04/03/24
Style Traditional
Bedrooms 4
Full Baths 2
Half Baths 1
HOA Y/N None
Year Built 2017
Annual Tax Amount $10,456
Lot Size 1.672 Acres
Acres 1.672
Property Description
This extraordinary custom-built home boasts 4 bedrooms & 2.5 baths on a 1.67-acre cul-de-sac lot in highly-rated Grandview ISD. The backyard is a true oasis, recently updated with a sparkling pool featuring a magnificent water feature, outdoor living area, screened-in sunroom, large storage shed, & privacy fence. Inside, you will be equally impressed with the new LVP flooring, chef's dream kitchen, private office, & spacious 4th bedroom upstairs. The primary bedroom is tucked away for privacy & has an exterior door with a small patio. The primary bathroom is nothing short of luxurious with dual vanities & closets, one of which is connected to the laundry room. The kitchen is a dream come true with granite ctops, double oven, prep sink, & wine fridge. The open-concept common areas are filled with natural light, perfect for hosting gatherings. With no HOA, and the property backing up to a city park and greenbelt area, this home is an absolute gem that you cannot afford to miss out on!
Location
State TX
County Johnson
Direction From I-35W going South, take exit 15 E Criner Street toward Grandview. Turn left onto S Bois d Arc St. Turn right onto Emma Lane. Turn left onto Emma Court. The house is on the right at the end of the cul-de-sac. Sign in yard.
Rooms
Dining Room 2
Interior
Interior Features Built-in Wine Cooler, Decorative Lighting, Granite Counters, High Speed Internet Available, Kitchen Island, Open Floorplan, Pantry, Walk-In Closet(s)
Heating Central, Electric, Fireplace(s)
Cooling Ceiling Fan(s), Central Air, Electric
Flooring Carpet, Ceramic Tile, Luxury Vinyl Plank
Fireplaces Number 1
Fireplaces Type Living Room, Wood Burning
Appliance Dishwasher, Disposal, Electric Cooktop, Electric Oven, Electric Water Heater, Microwave, Double Oven, Vented Exhaust Fan
Heat Source Central, Electric, Fireplace(s)
Laundry Electric Dryer Hookup, Utility Room, Full Size W/D Area, Washer Hookup
Exterior
Exterior Feature Covered Patio/Porch, Rain Gutters, Outdoor Living Center, Storage
Garage Spaces 2.0
Fence Wood
Pool Gunite, In Ground, Outdoor Pool, Pool Sweep, Water Feature
Utilities Available Cable Available, City Sewer, City Water, Electricity Connected, Individual Water Meter
Roof Type Composition
Total Parking Spaces 2
Garage Yes
Private Pool 1
Building
Lot Description Acreage, Adjacent to Greenbelt, Cleared, Cul-De-Sac, Few Trees, Interior Lot, Irregular Lot, Landscaped, Lrg. Backyard Grass, Park View, Sprinkler System, Subdivision
Story One and One Half
Foundation Slab
Level or Stories One and One Half
Structure Type Brick
Schools
Elementary Schools Grandview
High Schools Grandview
School District Grandview Isd
Others
Ownership Ask Agent
Acceptable Financing Cash, Conventional, FHA, VA Loan
Listing Terms Cash, Conventional, FHA, VA Loan
Financing Conventional
Special Listing Condition Aerial Photo
Read Less

©2025 North Texas Real Estate Information Systems.
Bought with Chad Carlson • Absolute Realty



