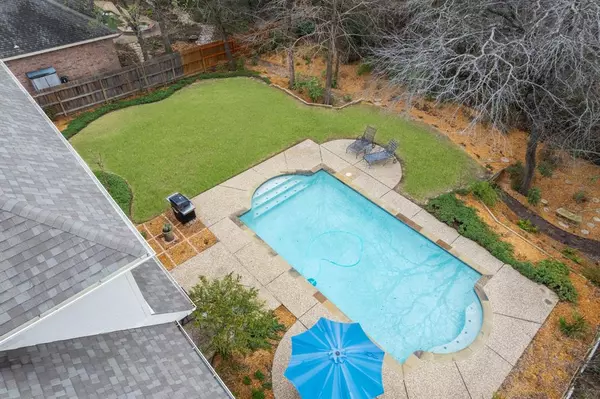For more information regarding the value of a property, please contact us for a free consultation.
3513 Boxwood Drive Grapevine, TX 76051
Want to know what your home might be worth? Contact us for a FREE valuation!

Our team is ready to help you sell your home for the highest possible price ASAP
Key Details
Property Type Single Family Home
Sub Type Single Family Residence
Listing Status Sold
Purchase Type For Sale
Square Footage 3,313 sqft
Price per Sqft $256
Subdivision Carriage Glen Add
MLS Listing ID 20547915
Sold Date 04/08/24
Style Traditional
Bedrooms 5
Full Baths 3
Half Baths 1
HOA Fees $22/ann
HOA Y/N Mandatory
Year Built 1995
Annual Tax Amount $9,422
Lot Size 0.275 Acres
Acres 0.275
Lot Dimensions 85'X150'
Property Description
On market for 1st time! Private lot with pool! The original owners have lovingly cared for this home with elegant updates along the way! Desirable culdesac lot with treed space behind home and a sidewalk just steps away leading to Parr Park with splash pad, basketball court, playgrounds, and sports fields. The beautiful treed space behind the backyard offers gorgeous serene privacy for the swimming pool that was just resurfaced, along with replacement of tile and coping in July, 2023. Beautiful hardwood floors on the first floor, stairs, and upstairs hallways. Enjoy backyard views from the island kitchen with granite counters and painted cabinets with tons of storage. The large living room also looks onto the backyard and has painted built-ins and a beautiful mantel over the fireplace. Upstairs features 5 bedrooms and 3 full bathrooms. Utility room with space for fridge or freezer. Gas line for outdoor grill and the cooktop is plumbed for gas in kitchen. Roof replaced in 2021.
Location
State TX
County Tarrant
Community Curbs, Greenbelt, Perimeter Fencing, Sidewalks
Direction This property is GPS friendly!
Rooms
Dining Room 2
Interior
Interior Features Cable TV Available, Decorative Lighting, High Speed Internet Available, Pantry
Heating Central, Natural Gas, Zoned
Cooling Central Air, Electric, Zoned
Flooring Carpet, Ceramic Tile, Wood
Fireplaces Number 1
Fireplaces Type Gas Logs, Gas Starter, Living Room
Equipment Irrigation Equipment
Appliance Dishwasher, Disposal, Electric Cooktop, Microwave, Plumbed For Gas in Kitchen
Heat Source Central, Natural Gas, Zoned
Laundry Electric Dryer Hookup, Utility Room, Full Size W/D Area, Washer Hookup
Exterior
Exterior Feature Gas Grill, Outdoor Grill
Garage Spaces 2.0
Fence Back Yard, Wood, Wrought Iron
Pool In Ground, Outdoor Pool, Private
Community Features Curbs, Greenbelt, Perimeter Fencing, Sidewalks
Utilities Available Cable Available, City Sewer, City Water, Curbs, Electricity Available, Electricity Connected, Natural Gas Available, Sidewalk, Underground Utilities
Roof Type Composition
Total Parking Spaces 2
Garage Yes
Private Pool 1
Building
Story Two
Foundation Slab
Level or Stories Two
Structure Type Brick,Siding
Schools
Elementary Schools Glenhope
Middle Schools Cross Timbers
High Schools Grapevine
School District Grapevine-Colleyville Isd
Others
Ownership See tax record
Acceptable Financing Cash, Conventional, FHA, VA Loan
Listing Terms Cash, Conventional, FHA, VA Loan
Financing Conventional
Special Listing Condition Aerial Photo
Read Less

©2024 North Texas Real Estate Information Systems.
Bought with Beth Gaskill • Keller Williams Realty-FM
GET MORE INFORMATION




