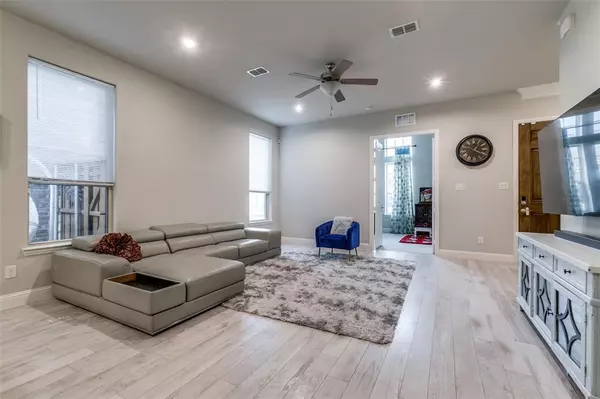For more information regarding the value of a property, please contact us for a free consultation.
1027 Zachary Way Allen, TX 75013
Want to know what your home might be worth? Contact us for a FREE valuation!

Our team is ready to help you sell your home for the highest possible price ASAP
Key Details
Property Type Single Family Home
Sub Type Single Family Residence
Listing Status Sold
Purchase Type For Sale
Square Footage 2,456 sqft
Price per Sqft $243
Subdivision Village At Twin Creeks Ph One
MLS Listing ID 20541262
Sold Date 04/09/24
Style Traditional,Other
Bedrooms 3
Full Baths 2
Half Baths 1
HOA Fees $150/ann
HOA Y/N Mandatory
Year Built 2017
Lot Size 2,962 Sqft
Acres 0.068
Property Description
Beautiful East facing home in the highly sought after Village At Twin Creeks! This charming haven of comfort is perfect for a young, growing family or as a low-maintenance rental.This home offers an open floor plan with a Study, 3 bedrooms, 2.5 baths and 2 living areas. Upstairs is the spacious master bedroom ,game room and the secondary bedrooms.Kitchen boasts of SS appliances, quartz countertop, soft closing drawers, cabinets all the way to the ceiling. Water heater replaced in 2023.RO installed.HOA offers access to the private clubhouse, resort-style pool and cabanas, trail system, and fitness center! Front yard maintained by HOA .Across the street from a small park and Gazebo.Concrete work done on the side yard making it a perfect lock N leave home.MEDIA EQUIPMENT included! Nearby venues for dining, entertainment and shopping at The Village at Allen and Watters Creek. Highly rated Allen ISD Schools!Close to HEB, Stephen G. Terrell REC center. Easy access to HWY 75 and 121 Tollway.
Location
State TX
County Collin
Direction From 75 Exit Exchange Pkwy West. Turn left on Bray Central Drive, then left on Liberty Pkwy and Left again on Zachary way. Home is on the Right. From 121, exit Exchange parkway. Turn right on Exchange, then right on Bray Central Drive, left on Liberty Pkwy and Left again on Zachary Way.
Rooms
Dining Room 1
Interior
Interior Features High Speed Internet Available, Kitchen Island, Open Floorplan, Pantry, Smart Home System, Walk-In Closet(s)
Heating Central, Electric, Zoned
Cooling Ceiling Fan(s), Central Air, Electric, Zoned
Flooring Carpet, Ceramic Tile, Luxury Vinyl Plank
Appliance Dishwasher, Disposal, Electric Oven, Gas Cooktop, Gas Range, Microwave, Plumbed For Gas in Kitchen, Tankless Water Heater, Vented Exhaust Fan
Heat Source Central, Electric, Zoned
Exterior
Exterior Feature Covered Patio/Porch, Rain Gutters
Garage Spaces 2.0
Fence Wood
Utilities Available Alley, City Sewer, City Water, Concrete, Electricity Connected, Individual Gas Meter, Individual Water Meter, Underground Utilities
Roof Type Composition,Shingle
Parking Type Garage Single Door, Covered, Garage, Garage Door Opener, Garage Faces Rear
Total Parking Spaces 2
Garage Yes
Building
Lot Description Few Trees, Interior Lot, Landscaped, No Backyard Grass, Sprinkler System, Subdivision
Story Two
Foundation Slab
Level or Stories Two
Structure Type Brick,Rock/Stone
Schools
Elementary Schools Boon
Middle Schools Ereckson
High Schools Allen
School District Allen Isd
Others
Restrictions No Smoking,No Sublease,No Waterbeds
Acceptable Financing Cash, Conventional, FHA
Listing Terms Cash, Conventional, FHA
Financing Conventional
Read Less

©2024 North Texas Real Estate Information Systems.
Bought with Coleen Donovan • Monument Realty
GET MORE INFORMATION




