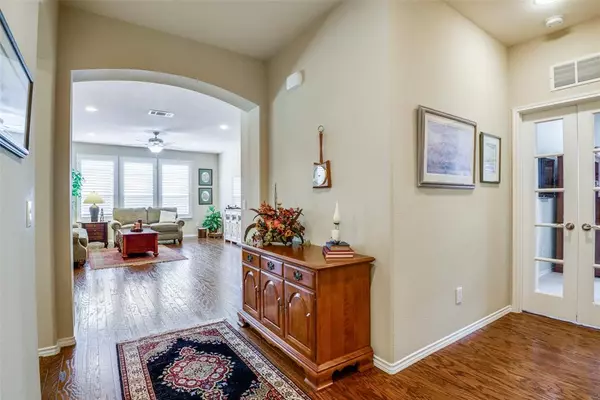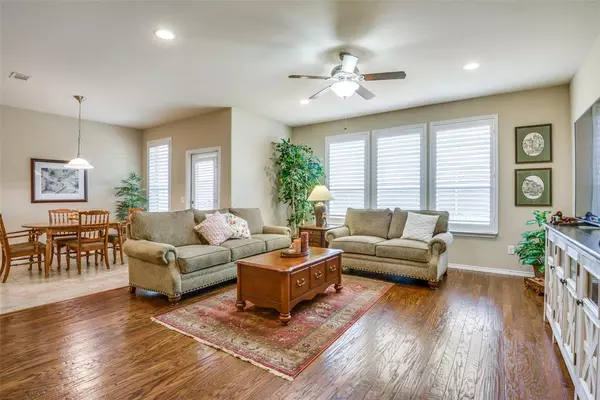For more information regarding the value of a property, please contact us for a free consultation.
7370 Musselburgh Drive Frisco, TX 75036
Want to know what your home might be worth? Contact us for a FREE valuation!

Our team is ready to help you sell your home for the highest possible price ASAP
Key Details
Property Type Single Family Home
Sub Type Single Family Residence
Listing Status Sold
Purchase Type For Sale
Square Footage 1,704 sqft
Price per Sqft $249
Subdivision Frisco Lakes By Del Webb Villa
MLS Listing ID 20530854
Sold Date 04/12/24
Style Traditional
Bedrooms 2
Full Baths 2
HOA Fees $170/qua
HOA Y/N Mandatory
Year Built 2012
Annual Tax Amount $7,361
Lot Size 8,581 Sqft
Acres 0.197
Lot Dimensions 8582
Property Description
MULTIPLE OFFERS - OFFERS NEED TO BE SUBMITTED BY 2:00 p.m. CST, SUNDAY, March 17th. Nestled within the highly sought-after Frisco Lakes community, this exquisite 2-bed, 2-bath home plus a Study offers 1,704 sq ft of luxurious living space. Embracing the coveted Copper Ridge plan, this residence provides a generous layout for comfortable living. The modern kitchen, adorned with beautiful granite countertops and 42in cabinets, invites culinary exploration with its ample counter space. The primary suite, situated at the back of the home, boasts excellent closet space while ensuring comfort and relaxation. The epoxy floor oversized garage is large enough to park your golf cart. Step outside to the charming covered back patio, where you can unwind amidst the serene ambiance of the nice corner lot yard. Frisco Lakes Community, renowned for its resort-style amenities including golf course, clubhouses, pools, and tennis courts, promises an enriching lifestyle.
Location
State TX
County Denton
Direction North on the Tollway, left on Lebanon, Right on 423. Go approximately 5-6 miles turn left on Del Webb Blvd. Left on Frisco Lakes Drive (becomes Anthem Drive) Then turn left on Cane Hill Drive, right on Musselburgh. House on the corner.
Rooms
Dining Room 1
Interior
Interior Features Cable TV Available, Granite Counters, High Speed Internet Available, Open Floorplan
Heating Central
Cooling Ceiling Fan(s), Central Air
Appliance Dishwasher, Disposal, Electric Oven, Electric Water Heater, Gas Cooktop, Microwave, Plumbed For Gas in Kitchen, Tankless Water Heater, Vented Exhaust Fan
Heat Source Central
Exterior
Exterior Feature Covered Patio/Porch, Rain Gutters
Garage Spaces 2.0
Fence Partial
Utilities Available Cable Available, City Sewer, City Water, Curbs, Natural Gas Available, Sidewalk, Underground Utilities
Roof Type Composition
Parking Type Garage, Garage Faces Front, Oversized
Total Parking Spaces 2
Garage Yes
Building
Lot Description Corner Lot, Few Trees, Landscaped, Sprinkler System, Subdivision
Story One
Foundation Slab
Level or Stories One
Structure Type Brick
Schools
Elementary Schools Hackberry
Middle Schools Lowell Strike
High Schools Little Elm
School District Little Elm Isd
Others
Senior Community 1
Restrictions Deed
Ownership See Agent
Acceptable Financing Cash, Conventional
Listing Terms Cash, Conventional
Financing Cash
Special Listing Condition Age-Restricted
Read Less

©2024 North Texas Real Estate Information Systems.
Bought with Jan Belcher • Keller Williams Realty DPR
GET MORE INFORMATION




