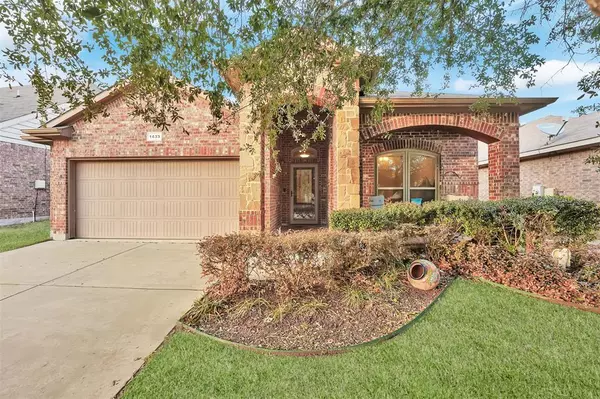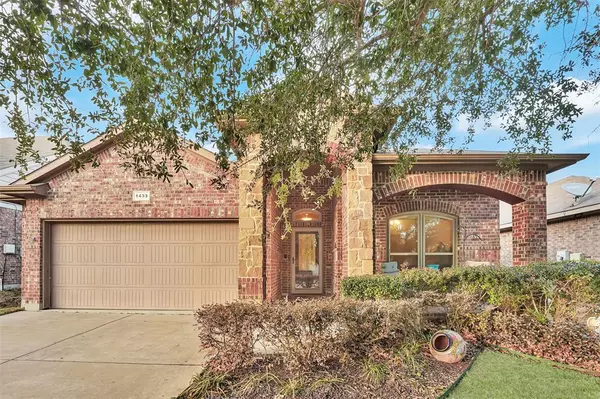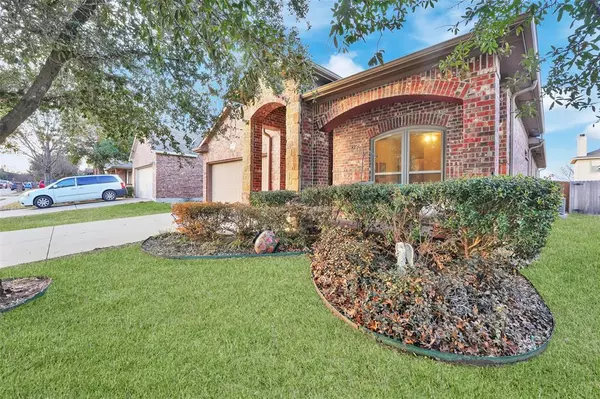For more information regarding the value of a property, please contact us for a free consultation.
1433 Castlegar Lane Fort Worth, TX 76247
Want to know what your home might be worth? Contact us for a FREE valuation!

Our team is ready to help you sell your home for the highest possible price ASAP
Key Details
Property Type Single Family Home
Sub Type Single Family Residence
Listing Status Sold
Purchase Type For Sale
Square Footage 1,839 sqft
Price per Sqft $182
Subdivision Rivers Edge Ph 1
MLS Listing ID 20513687
Sold Date 04/19/24
Style Traditional
Bedrooms 3
Full Baths 2
HOA Fees $18
HOA Y/N Mandatory
Year Built 2011
Annual Tax Amount $5,518
Lot Size 6,011 Sqft
Acres 0.138
Property Description
This inviting residence boasts a warm and cozy ambiance with the added touch of wood-looking ceramic tile flooring throughout.Spacious and functional layout, luxurious primary bedroom for comfort, expansive family room for gatherings and entertainment. The heart of this home is its spacious kitchen, designed to inspire your inner chef. Ample counter space and a welcoming atmosphere make meal preparation a joy.Unwind in the generously-sized primary bedroom, offering a peaceful sanctuary for relaxation .Host memorable gatherings in the huge family room, providing the perfect space for movie nights, celebrations, and quality time with loved ones.Nestled in a charming locale, this home is situated in a tranquil neighborhood, offering convenience and a sense of community.Great schools, easy access to major highways, restaurants, and shopping.LOW-TAX New Windows, newer water heater.Schedule a viewing and experience the charm of this delightful home!BACK ON MARKET BUYER FINANCING FELL THROUGH
Location
State TX
County Denton
Community Community Pool, Park, Playground, Pool
Direction use gps
Rooms
Dining Room 1
Interior
Interior Features High Speed Internet Available, Kitchen Island, Open Floorplan, Walk-In Closet(s)
Heating Electric, Fireplace(s)
Cooling Central Air
Flooring Carpet, Ceramic Tile
Fireplaces Number 1
Fireplaces Type Living Room, Wood Burning
Appliance Dishwasher, Disposal, Electric Range, Microwave
Heat Source Electric, Fireplace(s)
Exterior
Exterior Feature Private Yard
Garage Spaces 2.0
Fence Wood
Community Features Community Pool, Park, Playground, Pool
Utilities Available City Sewer, City Water, Individual Gas Meter, Individual Water Meter, Underground Utilities
Roof Type Composition
Parking Type Garage Double Door, Garage Single Door, Garage Door Opener, Garage Faces Front
Total Parking Spaces 2
Garage Yes
Building
Lot Description Few Trees, Interior Lot, Landscaped, Sprinkler System, Subdivision
Story One
Foundation Slab
Level or Stories One
Structure Type Brick
Schools
Elementary Schools Clara Love
Middle Schools Pike
High Schools Northwest
School District Northwest Isd
Others
Restrictions Deed
Ownership of record
Acceptable Financing Cash, Conventional, FHA, VA Loan
Listing Terms Cash, Conventional, FHA, VA Loan
Financing FHA
Special Listing Condition Deed Restrictions
Read Less

©2024 North Texas Real Estate Information Systems.
Bought with Misti Reed • Rogers Healy and Associates
GET MORE INFORMATION




